INTRODUCTION - 'DISCLAIMER'
This section of the web site will set out a step by step method or framework for tackling a design problem with a mind to achieving Carbon Neutrality in its operating energy. Bear in mind that these are strategies. Their effectiveness will vary from project to project. Many of the strategies outlined will appear very similar to those to be found in LEED® and Green Globes labelled buildings that are not Carbon Neutral. Some very high achieving LEED® and Green Globes are extremely far from achieving a Carbon Neutral status for their Operating Energy - although the buildings may appear fairly successful on the surface.
ASSUMPTIONS:
It is assumed that the project will be using some of the Energy and Carbon Calculaton Tools outlined on this web site to validate the applied strategies. Occupant training will also be essential as if the users of the building are unaware of both the expectations of performance and comfort, and how to "use" the building, the performance will likely not reach its simulated potential. Commissioning is necessary to ensure that any installed systems are performing properly. Lastly Post Occupancy Evaluation is essential to ensure that the building and its sytems are working as expected. Some "tweaking" of the systems or "behavior modifications" of the users might be required. Passive buildings require active users.
The strategies outlined will build upon the established Carbon Neutral Design Process priorities:
#1 - Reduce loads/demand first (passive solar design, daylighting, shading, orientation, use of natural ventilation, site design and materiality, etc.)
#2 - Meet loads efficiently and effectively (energy efficient/effective lighting, high-efficiency/effective Mechanical, Electrical and Plumbing equipment, controls, etc.)
#3 - Use on-site generation/renewables to meet energy needs (doing the above steps before will result in the need for much smaller renewable energy systems, making carbon neutrality achievable.)
#4 - Use Purchased Offsets as a last resort when all other means have been looked at on site.
This section of the web site will focus on #1 - Reduce loads / demands first as this is the mandatory ARCHITECTURAL starting point for ALL Carbon Neutral Design and the essential means to allow for the best use of renewables. For those involved in the research of the Carbon Neutral Design Project, this is considered "the low hanging fruit". Much of what can be included in this approach is BASIC GOOD BUILDING DESIGN and is relatively inexpensive (unlike the purchased products in points #2 and #3). It is also the stuff that will make or break the design. Disregard for climate and solar orientation can doom the project to failure.
FRAMING THE PROBLEM:
There are key issues that will impact the Carbon Neutral potential of a building/project that are common to all projects. We will begin by framing the problem by identifying these key starting parameters.
PRIMARY STARTING POINTS FOR CARBON NEUTRAL DESIGN FOR ALL PROJECTS:
1. CLIMATE
The starting point in framing a CN problem is the acceptance and incorporation of the climate characteristics of the location of the project. Fossil fuel dependent buildings typically have ignored the climate, and relied on exorbant amounts of energy to create comfort. Acceptance of the climate infers that designers need to draw their precedent based inspiration from buildings that have shown environmental success in similar climate zones. Incorporation infers that the designers need to work with the climate to create quality of environment and take advantage of particular characteristics.
In the United States the country had initially been divided into four primary bioclimatic zones: COLD, TEMPERATE, HOT ARID and HOT HUMID. Each of these zones requires very different strategies for heating and cooling the building through passive (non mechanical) means. Many of these passive methods have been derived from vernacular and indigenous architecture of the same region.
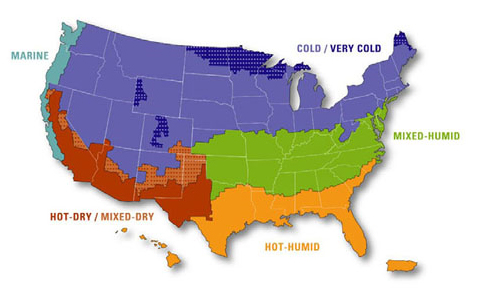
Climate Zone Map for the United States 
These desgnations were found to be too generic and did not account properly for subtle differences within the zone. The criteria were reviewed and the US map has been subdivided by the Department of Energy as illustrated based upon 8 Zones and moisture influences of "marine, dry and moist". The zones are divided into temperature regions by virtue of a relative comparison of the Heating and Cooling Degree Days. These values are also the current determining factors for insulation requirements in most building codes. These values are also the current determining factors for insulation requirements in most building codes.
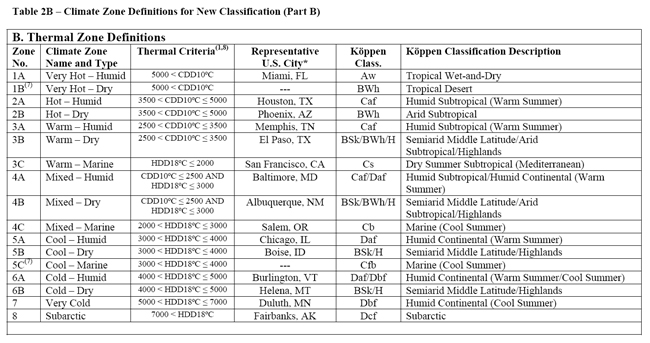
Climate Zone Definitions for the United States 
A more specific break down of the climate zones is illustrated below. To begin the Carbon Neutral Design, find your climate designation and search for the local climate data.
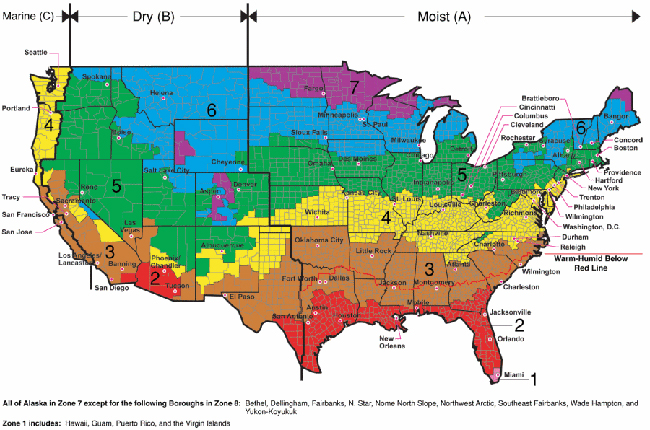
Detailed Climate Zone Map of the United States 
Once you have located the local climate data, compare the Heating and Cooling Degree Day values and determine if you have a Heating or Cooling dominated problem. This will define the focus of the approach to either provide passive heating or cooling to the project.
Next determine if it is a humid or dry area. The degree of comfort of the interior environment will need to respond to local levels of air humidity as well. Humidity and dryness will significantly impact the passive design strategies for the project.
Solar Potential of the Site:
Design strategies for passive heating as well as using the sun to power photovoltaics or solar hot water heating will require an assessment of the solar potential of the site. Online maps can assist with determining the solar potential of a particular geographic area, although more detailed site studies are imperative in order to determine of there are local issues of overshadowing that might decrease the amount of sun the building or site might have access to at different times of the day and year.
Natural Resources Canada: Interactive Map for PV and Radiation
link to map
NREL Solar Maps:
http://www.nrel.gov/gis/solar.htm
Wind Potential of the Site:
It will be important to understand the wind patterns on your site if you plan to take advantage of natural ventilation to cool the building. It is helpful to have a wind rose showing the normal direction and frequency of wind speeds for the site so that the openings can be situated to take best advantage of the prevailing winds - or in the case of cold climate design, to shape the building so that it is protected from severe winds. For information on wind roses please visit the Natural Resources Conservation web site. Linked to their web site page is an ftp site where you can download wind information for numerous US cities. Separate wind roses are created for each of the 12 months of the year so that the data can be used for seasonal passive building responses.
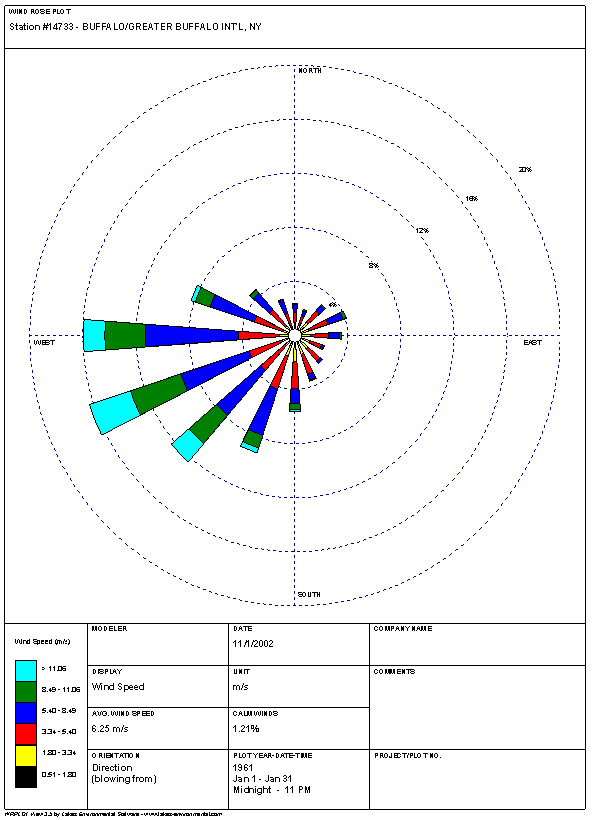
Wind Rose for Buffalo, New York for January 
This wind rose for Buffalo would suggest that the dominant winter winds come from the south west and that to improve the microclimate around the building, and reduce heat losses, that some sheltering be provided. In contrast, the wind rose below for Fresno, California shows that ventilation from the north west is preferred.
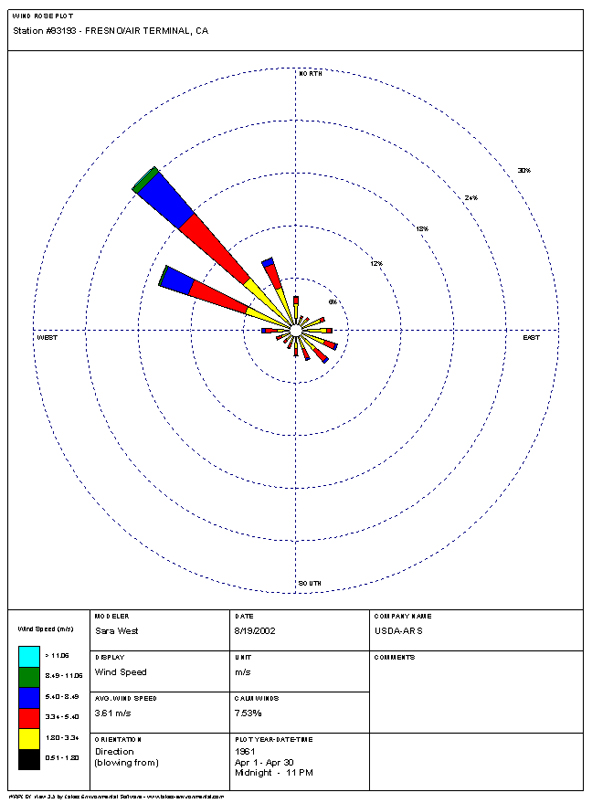
Wind Rose for Fresno, California for April 
Wind data can be used to determine the best placement of operable windows to assist in natural ventilation, or it might be needed to determine the viability of wind energy via micro turbines or larger towers. Check out the wind atlases for the United States and Canada to see if your wind regime is adequate to support wind energy. However, using the wind atlas will only give you a good indication of your regime. It is often necessary to install a testing mechanism to assess the actual wind speeds and direction. Wind speed can be negatively influenced by trees, buildings or other site obstructions, all which can change the flow patterns.
Canadian Wind Atlas:
http://www.windatlas.ca/
NREL Wind Resource Center
http://www.nrel.gov/wind/resource_assessment.html
2. SITE LOCATION
The physical location of the site, be it urban, suburban or rural, will have an immense influence on the ability to achieve carbon neutrality. Where urban sites will be able to decrease carbon as a result of their access to public transportation and minimized walking distances (earning them many LEED® credits), urban sites are less likely to have large land areas due to the high costs of urban property. This will mean less potential to use the site to mitigate carbon, landscape, or use for the erection of solar equipment or wind power. Rural sites may have land that can be planted with large vegetation that can be used to sequester carbon, but will normally have Scope 3 Carbon problems due to the increased transportation distance to the site.
The site location will also impact the solar potential of the site. Both urban and rural sites may have problems with overshadowing - either by adjacent buildings or large trees. It will be necessary to do a detailed site analysis to determine overshadowing issues for the entire year as different strategies might be necessary to ensure solar access for passive heating, daylighting, PV installations and solar hot water - all which must be able to fully function during the entire year.
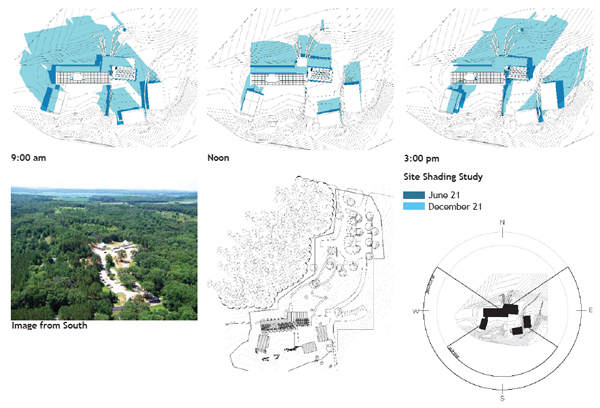
Solar Site Analysis for the Aldo Leopold Legacy Center
As can be seen here the site is located in a clearing. The shadows cast by the cluster of buildings was considered to prevent shading that would degrade the passive heating or solar potential for the PV on the roof. |
3. PASSIVE POTENTIAL - EXPANDING THE ACCEPTED COMFORT ZONE:
In order to reduce the amount of energy required to heat, cool and light the building, a wider "comfort" range will be required. Where current accepted practice expects buildings to maintain a temperature and relative humidity set point that might vary by a single degree above or below, passive buildings must allow the temperature swing to increase in order to be able to reduce energy requirements and power the building with renewable energy. There is considerable energy to be saved by increasing the comfort range, but also a high degree of education and acceptance required by the occupants who have grown accustomed to precisely controlled interior conditions.
The first question is: "Can the building be designed for a wider than currently accepted comfort zone? YES/NO/maybe... and then, how wide a range would be considered acceptable."
If the answer is clearly YES, then proceed to try to eliminate the HVAC type system for the smaller degree day factor; i.e. if 4000 heating degree days and 1000 cooling degree days, begin by working to completely eliminate the A/C system. The complete elimination of a system will have the highest potential for savings as the project will not only save the energy required to power the system, but also the embodied energy of the system itself. It will then be necessary to work to locate building program adjacent to areas of solar exposure (for free heat) and daylighting, and wind exposure for natural cooling.
If the answer is MAYBE, then can the spaces of the building be zoned so that SOME might have a wider than currently accepted comfort zone? This may allow some spaces to use more passive means to control heating and cooling (perhaps only seasonally rather than for the entire year), where other spaces that cannot tolerate extreme swings of temperature and/or relative humidity may have to use more traditional mechanically controlled HVAC systems.
If the answer is clearly NO, then you need to work to maximize the load reduction for the systems. This will require a concentrated effort on the design of the building envelope to reduce losses, a tighter than normal building to reduce losses due to air leakage, locating building functions to synergize those that create heat with those that do not create heat, but need heat, while also looking at orientation and the potential for passive gains.
"No and maybe" responses could be set by the owner or user group's preferences and may require some proactive education to encourage them to accept a range of comfort, if the building type and functional use can tolerate a wider range of temperature and relative humidity.
4. BUILDING TYPOLOGY FACTORS:
At the present time the portfolio of true/proven Carbon Neutral or Net Zero buildings is extremely small. At present the Department of Energy's Net Zero Buildings Database lists 8 completed structures. They range in size from 1,530 square feet for the Science House at the Science Museum of Minnesota, to 13,600 square feet for the Adam Joseph Lewis Center for Environmental Environmental Studies at Oberlin College. All eight buildings have non urban (largely rural) locations. All eight buildings are specialized in their program and have chosen to design to Net Zero to purposefully position themselves. Most are geared towards a specialized institutional use.
Smaller buildings will initially be easier to design to either a Carbon Neutral or Net Zero state as their total loads are more likely to be able to be handled with current renewable technology. Smaller buildings tend to be more able to use more comprehensive passive systems than very large buildings.
Size also begs differentiation on the basis of "interior load dominated" buildings versus "skin load dominated buildings". Interior load dominated buildings are more difficult to condition as a result of the high cooling loads that result from a high occupancy that in contemporary times is normally accompanied by computers and other heat generating equipment. The presence of this equipment also poses a significant problem in terms of the quantity of electricity required to power the appliances. There have been a number of high performance schools constructed in the United Kingdom that have failed to live up to performance expectations - not as a result of the overall design of the building - but rather due to the widespread installation of electronic whiteboards and computing equipment.
Internal cooling loads consist of the following:
- sensible loads due to lighting;
- sensible loads due to occupants;
- latent loads due to occupants;
- sensible loads due to equipment and appliances; and
- latent loads due to equipment and appliances.
External heating or cooling loads consist of the following:
- sensible loads through opaque envelope assemblies (roofs, walls, floors);
- sensible loads--both radiant and convective--through transparent or translucent envelope assemblies (skylights, windows, glazed openings),
- sensible loads caused by the leakage of outdoor air through the building envelope (called infiltration);
- latent loads through opaque envelope assemblies; and
- latent loads from infiltration.
Interior load dominated buildings can tend to have more problematic planimetric arrangements. The distance from the core to the window tends to be large, reducing the chances of effective daylighting. This can in part be solved by the implementation of a thin plan as it will reduce the distance of any work station from the exterior wall - key to maintaining an adequate Daylight Factor. Some European codes require that the maximum distance that a work station can be from the window is 21 feet. This results in thin plans that can have highly effective daylight. These types of buildings can also benefit from user control of operable windows, shades and other perimeter control systems.
Owner occupied buildings should present less difficulty as there is more likely to be a vested interest in the reduced operating expenses over time that will directly result from making the building more energy efficient. Owner occupied buildings should also present less difficulty in implementing the "Green/Carbon Education" of the occupants. A Green Education Program for occupants is already beginning to be one of the most claimed LEED® Innovative Design credits.
Whether buildings are institutional, commercial or residential will also factor into their potential to easily transition to a Carbon Neutral state. Many residential buildings currently use natural ventilation in lieu of mechanical cooling. Residential buildings tend to be either owner occupied or occupied by tenants that can begin to appreciate the long term benefits of efficient design. These skin load dominated buildings tend to have a very low number of occupants, little extraneous equipment, and can more easily adapt to planimetric arrangements that take advantage of the solar potential of the site.
One of the key types of buildings that must be considered is the existing building. Where new buildings come with a blank slate and so might be better poised to take full advantage of climate based siting and a range of efficient technologies, existing buildings are saddled with a significant amount of detrimental baggage. The targets for carbon neutral design are lower for existing buildings. Considering that 100% of buildings today ARE existing buildings, this is a critical area to explore in terms of creating Carbon Neutral potential. The IdeAs Z Squared Design Facility in San Jose, California is the DOE's only renovated building in their Net Zero Energy database. Although it is only 6,560 square feet, it does demonstrate a practical method for upgrading a 1960s building that could reasonably expanded to include buildings of greater size.
|

