#1 - REDUCE LOADS / DEMAND FIRST - Passive Heating
WHAT IS PASSIVE DESIGN?
Passive Design:
- is based upon climate considerations
- attempts to control comfort (heating and cooling) without consuming fuels
- uses the orientation of the building to control heat gain and heat loss
- uses the shape of the building (plan, section) to control air flow
- uses materials to control heat
- maximizes use of free solar energy for heating and lighting
- maximizes use of free ventilation for cooling
- uses shade (natural or architectural) to control heat gain
Passive solar heating and cooling assist in creating sustainable buildings by reducing dependency on fossil fuels for heating and cooling buildings, as well as reducing the need for electricity to support lighting by using practices of daylighting in buildings. Passive strategies are separated for the heating and cooling systems, and work with conduction, convection, radiation and evaporation. They also look to the environment to source or sink heat.
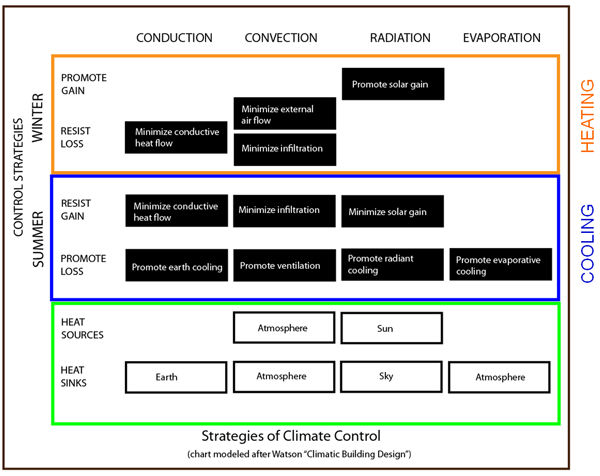
In LEED®, Passive Design assists in gaining points in the Energy and Atmosphere category, as well as in Indoor Air Quality as Passive Design promotes natural ventilation and daylighting strategies.
However, not all Sustainably Designed buildings are strongly Passive, and not all Passively Designed buildings are by default strongly sustainable (although this is more likely than the reverse).
Unlike most contemporarily designed buildings that rely on “Thermostat” control to regulate the temperature and relative humidity (comfort) in buildings, Passive Buildings require occupant involvement to ensure their success. As it is likely not possible with a totally passively heated building to maintain a tight set point for thermal comfort, a wider range of temperature must be found to be acceptable. Sometimes Passive Buildings, due to limitations in achieving an interior climate that falls in the middle of the “comfort zone”, will require occupants to accept a wider range of acceptable temperature and relative humidity values.
Occupants need to be EDUCATED as to when to open and close windows, raise and lower shades, and otherwise control some of the non automated means of controlling the effects of the sun and wind on the interior environments of the building.
THE TIERED APPROACH TO PASSIVE HEATING:
A tiered approach to passive heating is necessary to priorize the notion of impact reduction and therefore make it more feasible to handle the heating that cannot be met passively with renewables. The first line of defense is heat retention. This is partially achieved through efficient envelope design as well as making sure that adequate thermal mass is placed on the interior of the insulation layer in the building envelope to provide storage for the free solar heat. Air leakage is also of concern as the warm interior of the building is pressurized and will tend to drive air/heat out through cracks in the envelope assembly to the cooler, lower pressure, exterior environment.
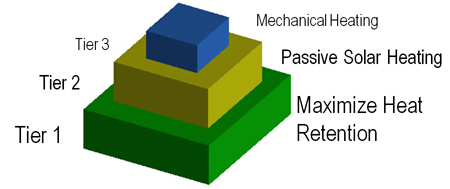
The Tiered Approach to Passive HEATING (after Lechner)
Strategies for Maximizing Heat Retention:
1. Super insulated envelope (as high as double current standards)
2.
Tight envelope / controlled air changes
3.
Provide thermal mass inside of thermal insulation to store heat
4.
Top quality windows with high R-values – up to triple glazed with argon fill and low-e coatings on two surfaces
Premise – what you don’t “lose” you don’t have to create or power…. So make sure that you keep it!
(…NEGAwatts)
HOW DOES PASSIVE HEATING WORK?
In simple terms, sunlight falls on building materials that are high in thermal mass. Heat is absorbed into these materials. As heat flows naturally from hot to cool spaces, when the air temperature dips below the temperature of the heat stored in the thermal mass, heat is then re released back into the space. In order to ensure that the maximum amount of solar energy reaches the mass on the interior of the building, a higher than normal ratio of window to floor area is normally required (particularly when compared to minimum code requirements). Glass must be selected that allows for maximum transmission of heat to the interior. Low E coatings should be applied to minimize night heat losses to the exterior.
Mass Thermal Storage:
Buildings using heavy construction such as brick masonry, concrete block or cast in place concrete are ideal for storing free solar energy. Solar radiation which reaches the interior of the building can be stored in the mass of the building envelope. This works best if these buildings are insulated on the outside as the insulation on the outside of the building retards the flow of heat back out of the building.
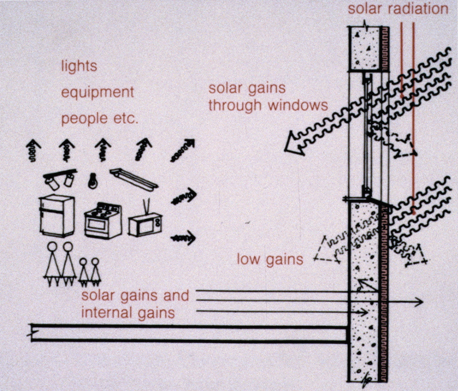
Thermal Mass - Should be located on the inside of the insulation layer
Even buildings which are made of light weight materials such as wood frame or light steel need to have thermal mass provided to enable the storage of heat allowed by large south facing windows. If such is not provided then the gain in free energy provided by large south facing windows in the winter months will be more than offset by the direct nighttime heat loss through the same windows. The provision of thermal mass allows this heat to be stored and slowly released into the interior of the building during the non solar hours. This type of solar storage can be provided by ceramic tile or stone floors with a 25 mm setting bed, if large amounts of concrete or concrete block are not practical.
PASSIVE GAIN RULES:
(the following numbered "rules" have been taken from Environmental Control Systems, written by Fuller Moore. Currently out of print, but availabel used through resellers).
1. Conservation Levels: Higher than normal levels of insulation and airtightness
2. Distribution of Solar Glazing: distributed throughout the building proportional to the heat loss of each zone
3. Orientation: Optimum within 5 degrees of true south
4. Glazing Tilt: Looking for perpendicular to sun angle in winter, although vertical efficient where lots of reflective snow cover
5. Number of glazing layers: 3 to 4 for severe climates, less otherwise
6. Night insulation and Low-E glazing: Greatly improves reduction of night heat losses
7. Mixing passive systems can increase comfort levels.
Caution: If a larger than normal area of south facing windows is provided, and thermal mass storage is not provided or is insufficient, then the air temperature in the room is likely to building up to quite uncomfortable levels. Human occupants, which are 80% water (water also provided a good place to sink heat!), will be left to absorb the excess heat in the room.
There are 3 common methods of designing to heat a building passively: direct gain, trombe walls and sun spaces. The commonest of these is the direct gain system as it provides the most normative looking architectural solution and also requires the least unusual technologies.
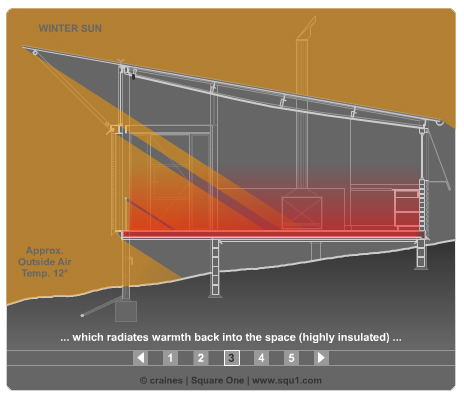
Direct Gain System (http://www.squ1.com/archive/)
The sun shines on the thermal mass floor and reradiates heat.
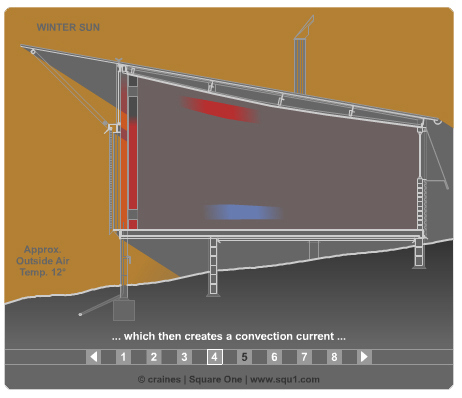
Trombe Wall (http://www.squ1.com/archive/)
The sun shines through glass onto a thermal wall, which heats up and radiates heat into the building.
Vents allow for air flow and close to prevent reversal.
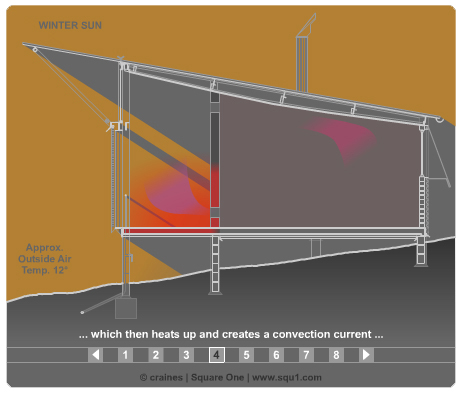
Sun Space (http://www.squ1.com/archive/)
Similar to a trombe wall except that in some circumstances the sun space may be used for habitation.
A visit to the Square One Website Archive of educational materials is highly recommended. The above illustrations have been captured from animated images explaining the processes. The web site also has high quality information and tutorials on energy efficient, passive design and daylighting. Square One Research developed Ecotect, a energy and design simulation program that has become the preferred alternative for many architectural programs. This computer program is helpful in putting numbers to your passive design implementations. For more information on applications of Ecotect, please visit our Tools Survey page.
DIRECT GAIN:
A direct gain approach is a passive solar heating system type consisting of south-facing windows that admit winter sunshine directly into the building’s interior where it is absorbed by thermally massive materials. The glazing is protected from the summer sun by an overhang. Some means of reducing night heat loss through the glazing (such as night insulation or low-e glass) is recommended in all but the mildest climates.
Sun tempered buildings: direct gain buildings with NO intentional thermal mass (for example, a conventionally constructed wood frame with 1/2” gyp bd walls and ceiling and a wood floor over a crawl space). South facing glazing should be less than 7% of floor area to prevent overheating.
The direct gain system makes overt use of solar geometry to ensure that sun reaches the thermal mass in the winter, and that shading devices prevent solar access during the months where cooling is the dominant issue. It is the most commonly used method of obtaining free heat from the sun and is used in nearly all building and room types with the exception of those that cannot permit outside light.
DIRECT GAIN RULES:
8. Mass Distribution: spread it around evenly; 6 times glazing area (3X minimum)
9. Mass Thickness: thin and spread out better than thick. More than 4” for masonry or concrete not useful
10. Color: Floors dark to absorb more heat, walls and ceilings lighter to reflect light.
11. Surface Covering: insulative coverings (ie. Rugs) greatly decrease performance of thermal mass
12. Concrete Block Masonry: If used, a high density with cores filled with grout
13. Floor Materials: Concrete or brick preferred. If insulating under, at least 4” thick (100mm). More than 6” (150mm) not useful.
14. Limits on Direct Gain Glazing Area: South facing glazing limited to prevent large temperature swings. 7% of floor area for low mass buildings, 13% of floor area for high mass buildings.
15. Glazing orientation: Vertical facing due south preferred. Vertical easiest to build, and easiest to shade in summer. Performance penalty for 15degrees off due south is 10% and for 30 degrees is 20% loss; so within 15 degrees recommended.
16. Night insulation: Really helpful but can be very costly.
17. Thermal Insulation: Insulation located OUTSIDE the thermal mass.
Cautions: Passive Solar Heating should not be confused with Daylighting. Both may use the light from the sun, but in the case of Passive Heating, direct sunlight is essential as well as preferred. Direct sunlight can cause issues of glare for certain functional uses of the room or spaces. Daylight works best with bright indirect or diffuse light as this type of light creates less visual discomfort or distractions. Therefore, if planning spaces for use with computers or similar equipment, great care must be taken in room planning to avoid the visual discomfort issues associated with direct gain systems. In such installations, a trombe wall might provide a better alternate.

HELPFUL LINKS IN THE AIA 50to50 WIKI:
Building Form
Earth Sheltering
Mass Absorption
Passive Solar Collection Opportunities
Windows and Openings
HIGHLY RECOMMENDED TEXTS FOR PASSIVE DESIGN (written by SBSE members!):
Heating, Cooling, Lighting: Sustainable Design Methods for Architects. Third Edition. Norbert Lechner.
Mechanical and Electrical Equipment for Buildings. Benjamin Stein, John Reynolds, Walter Grondzik, Alison Kwok.
Sun, Wind and Light: Architectural Design Strategies. Second Edition. G. Z. Brown and Mark DeKay.
The Green Studio Handbook: Environmental Strategies for Schematic Design. Walter Grondzik and Alison Kwok.
|

