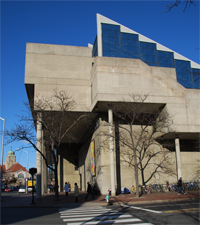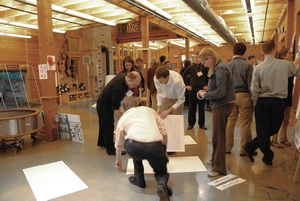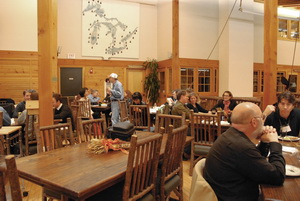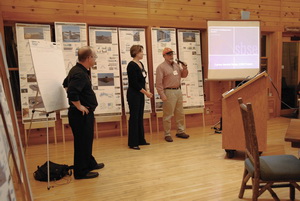The CND Studio Gathering at Greenbuild
November 21-22, 2008, Harvard GSD, Cambridge, MA. |
 Harvard Graduate School of Design
Harvard Graduate School of Design |
The teaching and curriculum materials that are included in this web resource are part of a project that was initiated in 2007. The student work is the product of Carbon Neutral Teaching initiatives that were carried out over a one year period. A summit was held in Boston in November 2008, and professors were invited to bring and discuss the products of this work. The discussion that ensued asked the professors to analyze their teaching pedagogy and studio curricula to begin to define some common practices, procedures and patterns that were being used to teach Carbon Neutral Design. The professors were asked to analyze and format their curriculum topics and projects in such a way so that others might be able to examine them both for particular as well as comprehensive ideas and inspirations. The format for the Carbon Neutral Teaching entries in this web resource all reflect the aspects as listed below.
Pedagogy and Teaching Philosophy:
Part of what was found to be in common, and at the same time differing amongst faculty was their basic pedagogy and philosophy of teaching - as well as its relationship to the format, content and process of their instruction. The introductory overview of each professor's teaching section begins with a statement of pedagogy and teaching philosophy as it pertains to the means that Carbon Neutral has become a focal point in their teaching.

Mounting work at the Urban Ecology Center November 2008
List 10 Critical Issues in Your Teaching of Carbon Neutral Design:
During the Boston Summit faculty began to began to indentify and then shortlist the issues that they felt were critical to teaching Carbon Neutral Design. These differed as a function of the nature of the projects (more theoretical versus technically detailed), the target group that was being taught (beginning, intermediate and senior/graduate) and whether the topics/assignments were discrete or part of a larger comprehensive studio. Each professors section will outline their respective 10 critical issues.
List 10 Common Mistakes that Students Make when Designing for Carbon Neutral:
During the Boston Summit faculty began to began to indentify and then shortlist the common mistakges that they felt were impeding students from learning teaching Carbon Neutral Design. These differed as a function of the nature of the projects (more theoretical versus technically detailed), the target group that was being taught (beginning, intermediate and senior/graduate) and whether the topics/assignments were discrete or part of a larger comprehensive studio. Each professors section will outline their respective 10 common mistakes.
Program Statement:
Each faculty page will provide an abbreviated statement about the specific topic being addressed. Where the projects are individual or discrete, the professor is also normally supplying a pdf of the course outline in which the project was taught, as well as a pdf of the specific project handout from the year in which it was offered. In general these have not been altered for inclusion in this project. Faculty visiting this web site are encouraged to download these materials and consider adopting or adapting the projects to their own teaching as they see fit.

Urban Ecology Center Gathering November 2008
Investigative Strategy:
This section will give a brief explanation of how the project was done. What methods were the students expected to use to respond to the Problem Statement - mapping, drawing, site visits, analysis, interviews, model making, computer simulation, etc. Generally speaking, the project "instructions".
Evaluation Process:
This section refers to the method of evaluation. Individual documents could be evaluated based on the following, for example: document form (appearance, layout, spelling, grammar, readability); graphic representations;
understanding and analysis of basic site, precedent, and program information; interpretation of this information; statement of design intentions; and active participation on research teams and in on-site exercises.
Evaluation Criteria:
This section gives a brief outline of how the project was presented and graded. What specific manifestations of response to the problem statement, given the investigative strategy employed, were expected as an outcome.
Degree of Difficulty of the Project/Topic:
In addition to outlining whether the project was given at the beginning, intermediate or senior/graduate level, this section will highlight any particular issues that were found with required preparation for the students to successfully undertake and learn from the project.
Duration of the Project:
It is understood that professors considering adopting one of these projects need to know "how long it took". This section will describe the time commitment of the project, as well as explain if it was a discrete project or part of a larger comprehensive project. If part of a larger comprehensive project, where it fit in the overall strategy. This information will also be provided in a graphic KEY on the philosophy/overview page of each professor's section.
Applicability of this Topic/Project to Varying Climates:
Faculty who participated in the project teach in a wide variety of climate zones throughout the United States and Canada. Many of the projects, particularly the Comprehensive Design Projects, are site and climate specific to the location of the University offering the course. The climate zone of the University/project will be noted, as well as the applicability of the project/topic approach to other climate zones. Many of the projects are climate revealing, climate responsive or climate dependent. This will also be noted.
Applicability of this Topic/Project to Buildings of Varying Sizes:
This section will reference the scale of the project as it was given, and describe the limitations of applicability of the method, analysis or investigation type to projects of varying scale.
What building load type does the studio project explore?
• Small- climate dominated
• Large- interior load dominated
• X-Large- ecological land planning/ urban design
Reference Materials - including Software and Tools:
This section will list the key references for the course including texbooks, periodicals, web sites, as well as software and other analysis tools. Where possible, links to online resources will be included. Software and tools and their applicablity, accuracy and overall relevance to Carbon Neutral Design may also be found in the Carbon Calculation Tools portion of this website.
Specialty Topics:
Professors were asked to report on their use of Special Tools or Software, inclusion of Affordable Housing, or explorations with Interdisciplinary Teams.

Jim Wasley, Catherine Roussel AIA, and Dennis Andrejko AIA
at the Urban Ecology Center gathering in November 2008
NAAB Criteria:
Although not directly addressed at the summit, but coming out of SBSE concerns post summit in the wake of announcements about changes in the Accreditation requirements, the Projects have been looked at in light of the 2004 NAAB Student Requirements. One of the driving factors behind curriculm change in Schools of Architecture is the NAAB Accrediation Process. For this reason we have also tried to outline the numbered criteria that each of these topics or projects might help to support. This version of the NAAB list of Student Criteria highlights the requirements that we felt were specifically in alignment with the overall intentions of the Carbon Neutral Design Project (highlighted boldly in blue). The topics and projects in the CND Project will obviously also meet other of the criteria.
1. Speaking and Writing Skills
Ability to read, write, listen, and speak effectively
2. Critical Thinking Skills
Ability to raise clear and precise questions, use abstract ideas to interpret information, consider diverse points of view, reach well-reasoned conclusions, and test them against relevant criteria and standards
3. Graphics Skills
Ability to use appropriate representational media, including freehand drawing and computer technology, to convey essential formal elements at each stage of the programming and design process
4. Research Skills
Ability to gather, assess, record, and apply relevant information in architectural coursework.
5. Formal Ordering Systems
Understanding of the fundamentals of visual perception and the principles and systems of order that inform two- and three-dimensional design, architectural composition, and urban design
6. Fundamental Design Skills
Ability to use basic architectural principles in the design of buildings, interior spaces, and sites
7. Collaborative Skills
Ability to recognize the varied talent found in interdisciplinary design project teams in professional practice and work in collaboration with other students as members of a design team
8. Western Traditions
Understanding of the Western architectural canons and traditions in architecture, landscape and urban design, as well as the climatic, technological, socioeconomic, and other cultural factors that have shaped and sustained them
9. Non-Western Traditions
Understanding of parallel and divergent canons and traditions of architecture and urban design in the non-Western world
10. National and Regional Traditions
Understanding of national traditions and the local regional heritage in architecture, landscape design and urban design, including the vernacular tradition
11. Use of Precedents
Ability to incorporate relevant precedents into architecture and urban design projects
12. Human Behavior
Understanding of the theories and methods of inquiry that seek to clarify the relationship between human behavior and the physical environment
13. Human Diversity
Understanding of the diverse needs, values, behavioral norms, physical ability, and social and spatial patterns that characterize different cultures and individuals and the implication of this diversity for the societal roles and responsibilities of architects
14. Accessibility
Ability to design both site and building to accommodate individuals with varying physical abilities
15. Sustainable Design
Understanding of the principles of sustainability in making architecture and urban design decisions that conserve natural and built resources, including culturally important buildings and sites, and in the creation of healthful buildings and communities
16. Program Preparation
Ability to prepare a comprehensive program for an architectural project, including assessment of client and user needs, a critical review of appropriate precedents, an inventory of space and equipment requirements, an analysis of site conditions, a review of the relevant laws and standards and assessment of their implication for
the project, and a definition of site selection and design assessment criteria
17. Site Conditions
Ability to respond to natural and built site characteristics in the development of a program and the design of a project
18. Structural Systems
Understanding of principles of structural behavior in withstanding gravity and lateral forces and the evolution, range, and appropriate application of contemporary structural systems
19. Environmental Systems
Understanding of the basic principles and appropriate application and performance of environmental systems, including acoustical, lighting, and climate modification systems, and energy use, integrated with the building envelope
20. Life Safety
Understanding of the basic principles of life-safety systems with an emphasis on egress
21. Building Envelope Systems
Understanding of the basic principles and appropriate application and performance of building envelope materials and assemblies
22. Building Service Systems
Understanding of the basic principles and appropriate application and performance of plumbing, electrical, vertical transportation, communication, security, and fire protection systems
15
23. Building Systems Integration
Ability to assess, select, and conceptually integrate structural systems, building envelope systems, environmental systems, life-safety systems, and building service systems into building design
24. Building Materials and Assemblies
Understanding of the basic principles and appropriate application and performance of construction materials, products, components, and assemblies, including their environmental impact and reuse
25. Construction Cost Control
Understanding of the fundamentals of building cost, life-cycle cost, and construction estimating
26. Technical Documentation
Ability to make technically precise drawings and write outline specifications for a proposed design
27. Client Role in Architecture
Understanding of the responsibility of the architect to elicit, understand, and resolve the needs of the client, owner, and user
28. Comprehensive Design
Ability to produce a comprehensive architectural project based on a building program and site that includes development of programmed spaces demonstrating an understanding of structural and environmental systems, building envelope systems, life-safety provisions, wall sections and building assemblies and the principles of sustainability
29. Architect’s Administrative Roles
Understanding of obtaining commissions and negotiating contracts, managing personnel and selecting consultants, recommending project delivery methods, and forms of service contracts
30. Architectural Practice
Understanding of the basic principles and legal aspects of practice organization, financial management, business planning, time and project management, risk mitigation, and mediation and arbitration as well as an understanding of trends that affect practice, such as globalization, outsourcing, project delivery, expanding practice settings, diversity, and others
31. Professional Development
Understanding of the role of internship in obtaining licensure and registration and the mutual rights and responsibilities of interns and employers
32. Leadership
Understanding of the need for architects to provide leadership in the building design and construction process and on issues of growth, development, and aesthetics in their communities
33. Legal Responsibilities
Understanding of the architect’s responsibility as determined by registration law, building codes and regulations, professional service contracts, zoning and subdivision ordinances, environmental regulation, historic preservation laws, and accessibility laws
34. Ethics and Professional Judgment
Understanding of the ethical issues involved in the formation of professional judgment in architectural design and practice.
|

