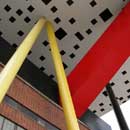Stars + Steel: OCAD
Construction and Erection: The Table Top
The construction of the table top progressed incrementally as steel sections were attached to the special steel anchoring system in the concrete core. The sections had to be designed to be able to cantilever out and self support until other members of the system were installed to make the overall trussed structure stable. The erection used the legs as support points for beams to which prefabricated truss elements were attached. Ultimately the legs are set back in from the edge of the building so that the two storey trussed building cantilevers out from the support system.
Images: PCL Constructors
One of the first beams is lifted and will be attached to the yellow and black pair of legs. You can see the beginnings of the truss connections have been shop attached to the beam.
|
|
The beam is lifted past the core and legs and will be rotated into position so that one end will bolt to the steel connector on the concrete core and a mid point will rest on the legs.
|
|
An ironworker sits on top of the temporary steel at the top of the legs to complete the bolted connections to the beam. The beginnings of the truss are visible on the beam. The node of the truss aligns with the column supports to make the proper transfer of forces from the truss system into the legs. The ironworker must walk the beam using the guide ropes that are visible as the height is out of reach of a zoom boom and it would be expensive to have another crane on site to assit with the work.
|
|
The lower floor of the table top is built out incrementally. You can see how it cantilevers out from the column legs. The shorter beam elements are infilled between the larger main beams.
|
|
The formwork for the concrete core is still in place as the erection of the steel for the table top progresses.
|
|
Once a good section of the lowest floor of the table top is well under way, prefabricated truss sections are lifted into place.
|
|
Here you can see how the two storey truss sections are erected in a cantilever position and await the addition of more pieces to complete the structure.
|
|
The use of the two storey truss is required to give stability to the table top as it sits in a cantilever position on top of the legs. It is the challenge when using such a complex and dense two storey truss system to plan the interior spaces around the structural system. |
|
A view down through the table top. OWSJ are used to support the decking that will form the roof. Diagonal bracing is used to stabilize the system in the floor plane. You can notice two colours of "paint" on the steel. The brighter red is intumescent fire protection. The duller red is primer. It is important to be sure when installing intumescent over primer that the primer is selected to match the type of intumescent. i.e. they must be compatible.
|
|
The building is progressing to the south. The beams have been prefabricated to the full width of the building (making transportation to the site very difficult) in order to be able to support the cantilevers. You do not want any splices or simple bolted connections.
|
|
The last piece of steel is erected.
|
|
The finished table top is now ready for the installation of decking and its concrete topping.
|
|
