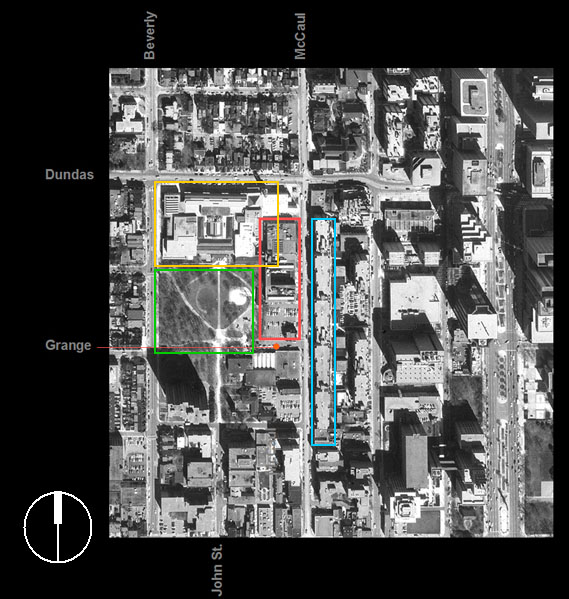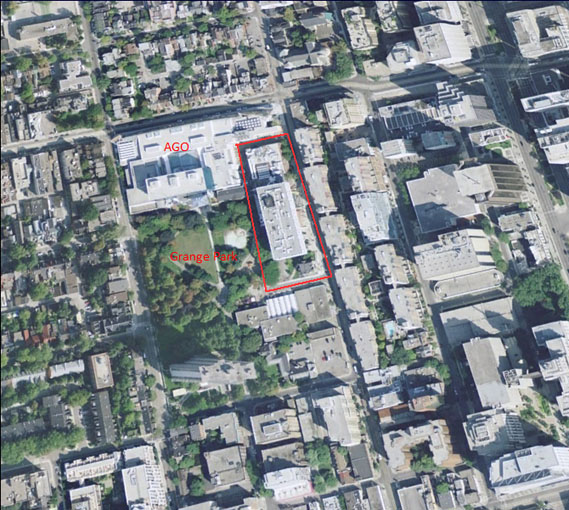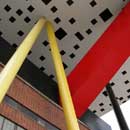Stars + Steel: OCAD
Design Development - Home
Owner:
Ontario College of Art & Design
Design Team:
Robbie/Young + Wright Alsop Architects
Carruthers & Wallace Limited Structural
MCW Consultants Ltd. Mechanical/Electrical
PCL Construction Inc. General Contractors
Walters Inc. Steel Fabrication/Erection
Structural System:
Foundations 30 caissons, 18 meters to rock
Structural steel, columns, trusses, secondary elements
1,300 tonnes
Schedule:
Design start January 2001
Construction start November 2002
Opening February 2004
 |
The site for the Addition to the Ontario College of Art and Design is located in a very densely populated urban area, in the central core of Toronto. Directly to the north of the project is situated the Art Gallery of Ontario. To the west of the school is the open area of Grange Park. Immediately east across McCaul Street is the residential complex of Village By the Grange. There was little open space to accommodate horizontal expansion. Construction had to be limited to hours that were agreeable to the residents of the nearby Grange building. Additionally the streets surrounding the site were extremely narrow, making access for steel delivery and erection extremely difficult. |
 |
The image at the left was taken from Google Earth and shows the completed project in situ.
|
