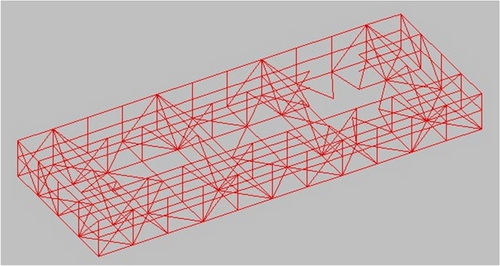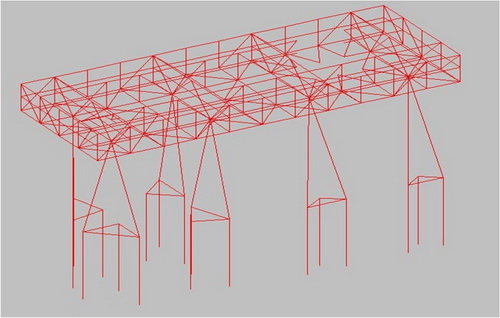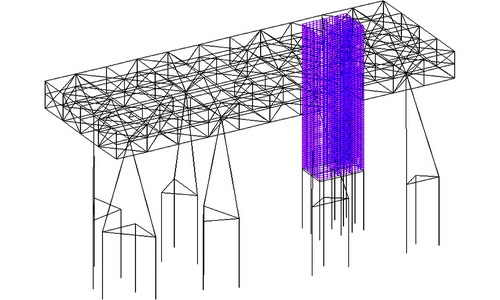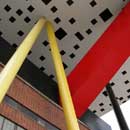Stars + Steel: OCAD
Engineering Concepts
The basic premise of the engineering problem was the creation of a two floor classroom building - now known as the Table Top - that required minimal interface or support from the existing academic building.
The Table Top needed to be quite rigid to allow for its support via the combination of the cast concrete circulation core, and the steel pencil legs. The architect's concept centered around significant cantilevers of the main classroom space from the points of support of the legs and core.
The table top needed to be able to be constructed as a system of cantilevered elements, built out from the concrete elevator and stair core and be self supporting during the installation of the legs.
 |
This is the design of the trusses that cross the short direction of the two storey table top. |
 |
Additional trusses are added to create the "box". |
 |
Bracing is added for rigidity. |
 |
This view shows the table top as supported by a set of 6 paired legs. |
 |
The concrete elevator core is offset from the middle of the structure as a function of a possible location in the courtyard of the existing building. The wireframe diagram shows that the paired legs are supported on a trio of caissons at each location. |
