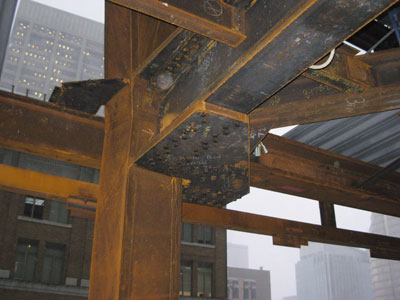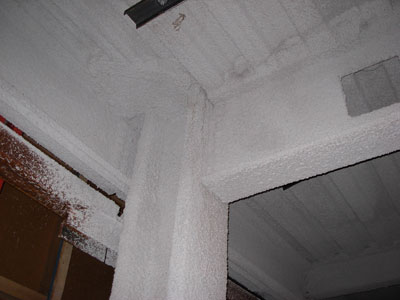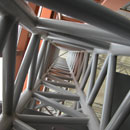Architecturally Exposed Structural Steel
The AESS Categories
Standard Structural Steel (SSS)
The initial point of technical reference is Standard Structural Steel (SSS) as defined in CSA S16 as it is already an established and well-understood as a baseline in construction Specifications.
 |
 |
This structural steel will be hidden behind a suspended ceiling so its strength considerations take priority over its appearance. |
This structural steel has spray fireproofing applied and will also be hidden from view by ceiling and wall finishes. |
The understanding of Categories of Architecturally Exposed Structural Steel begins by differentiating structural steel in terms of its degree of exposure. It is assumed that regular structural steel is either normally concealed for reasons of finish preference, or for reasons of fire protection. The structural integrity of Standard Structural Steel is clearly the overriding concern of this material. In normal circumstances because it will be either clad and/or fire protected there is little or no "architectural" concern over the design of the details, connections and even necessarily the type of members chosen. Although some applications will be more complicated than others, and hence priced accordingly, this steel is not subject to the same considerations as an exposed product.
Architecturally Exposed Structural Steel will follow all of the same STRUCTURAL requirements as set out within CSA S16, and be subject to additional requirements as defined by the assigned AESS Category (1, 2, 3, 4 or Custom) and the specific set of Characteristics that are associated with each AESS Category. In Architecturally Exposed Structural Steel, the steel, its materiality and method of connections are "expressed" and form a key part of the architectural design of the building or project.
FOLLOW THE LINKS IN THE SIDEBAR TO FIND OUT MORE ABOUT AESS1, AESS2, AESS3, AESS4 AND CUSTOM AESS.
