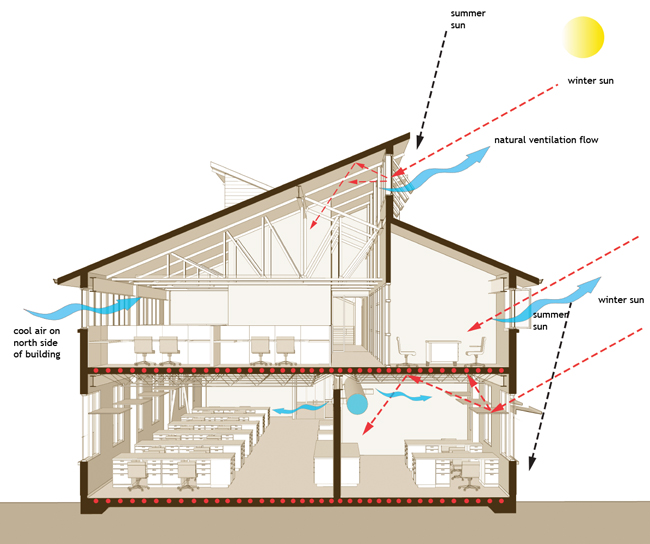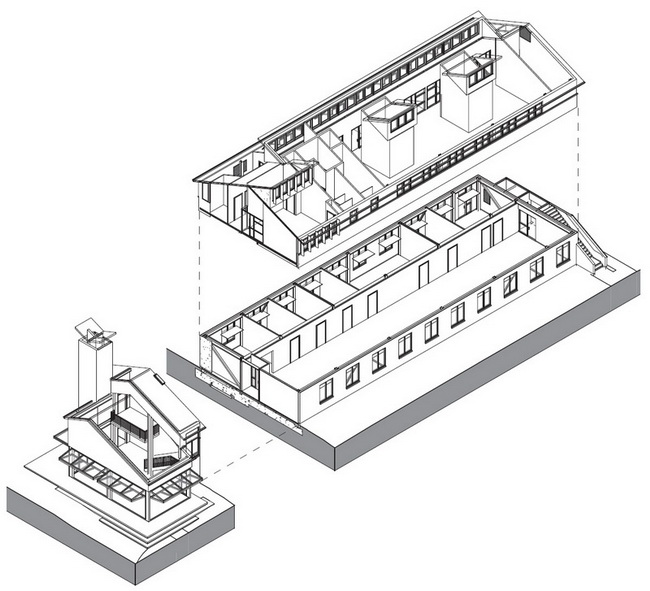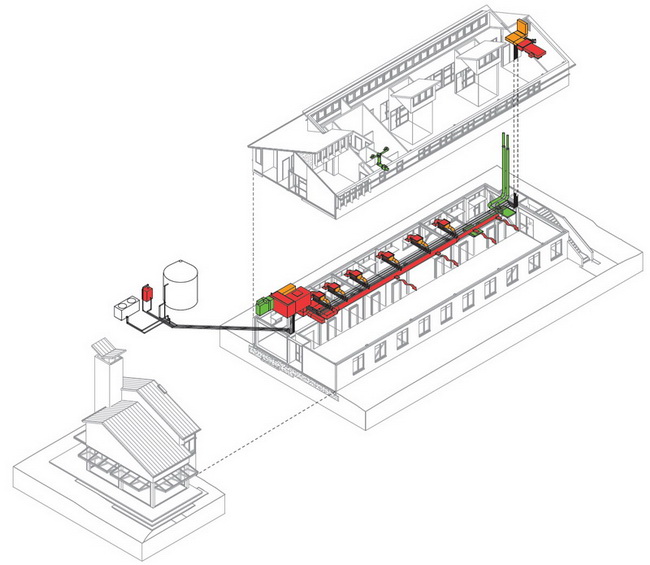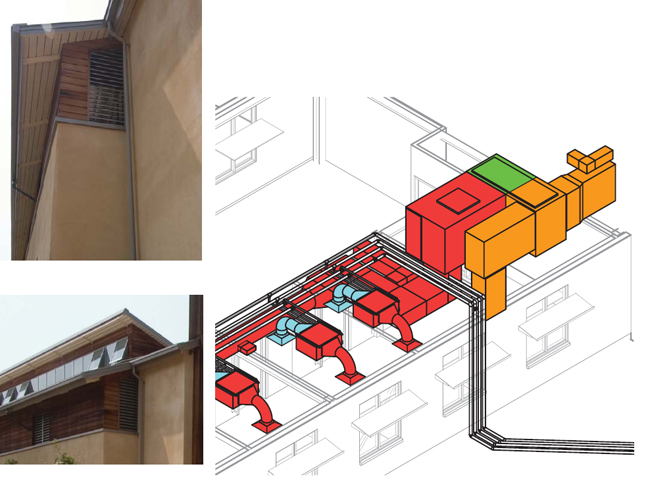 |
| |
Carbon Neutral Case Studies |
Global Ecology Center, Stanford, California |
| Fresh Air - Natural and Mechanical Ventilation
|
The general building massing, the design of the cross section, and placement of the operable windows, has been design to facilitate air flow through the building.
The building itself has been zoned into spaces which require more controlled environmental conditions and those that can tolerate a wider comfort zone. The laboratory spaces on the ground floor do not have operable windows and therefore have their fresh air supplied mechanically via the long duct that runs down the central spine of the building.
The funtions on the second floor take full advantage of natural ventilation, using operable windows at the second floor level in combination with high level clerestory windows to use stack effect to induce air flow. On the second floor cool air is principally drawn in from the shaded north side of the building, and exhausted through the clerestory windows.
Providing Fresh Air - Natural Ventilation

Building Cross Section Showing Natural Air Flows

Exploded Axonometric of the Center

Providing Fresh Air - Mechanical Ventilation
OUTDOOR AIR VENTILATION
(occupied s.f.)
1.06 cfm / SF
INSTALLED VENTILATION
CAPACITY
(occupied s.f.)
2.26 cfm / SF

Axonometric Showing Ducting Layout

Details of Mechanical Fresh Air Delivery
As part of the building requires a more climate controlled environment, not possible using passive ventilation, those areas are serviced by an HVAC system.
|

