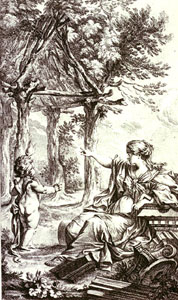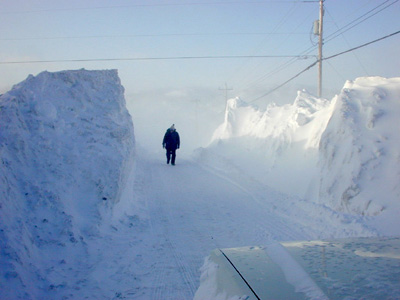the rustic hut  meets
meets

| Terri
Meyer Boake, BES, BArch, MArch, LEED AP Professor School of Architecture University of Waterloo email: tboake@uwaterloo.ca |
the rustic hut |
|
Arch
172: |
Fall
2015: |
updated Thursday, November 19, 2015 11:59 AM
|
The term’s knowledge will focus on a major design project that requires you to design and detail a small building. This term’s project will focus on the design of an insulated "pavilion". The pavilion type has been chosen so that you can focus on the creation of a single architectonic "space or volume" and take time detailing the envelope. The building structure should be of wood construction with wood/and/or stone/brick cladding. Concrete or concrete block foundation (but no basement). Do not detail the mechanical and electrical systems. It is NOT a house so there is no need for a washroom, kitchen, etc. This room might be a bit more like your lightboxes in nature, constituted of a simple space. Feel free to use your lightbox as a starting point for your design if this is helpful. Make sure that you situtate it on a site to optimize its solar access with south facing windows and proper shading. Think about cross ventilation as it would be assumed to be shooting for a zero carbon footprint. Situate it on the Grand River shore. The building should present a wonderful space in which to spend some quality winter time -- think of the occupation of the space. There should be views out to the landscape, materials that make it feel warm, some innovation in the planning (not a dumb box but not something akin to an overwrought palace...). |