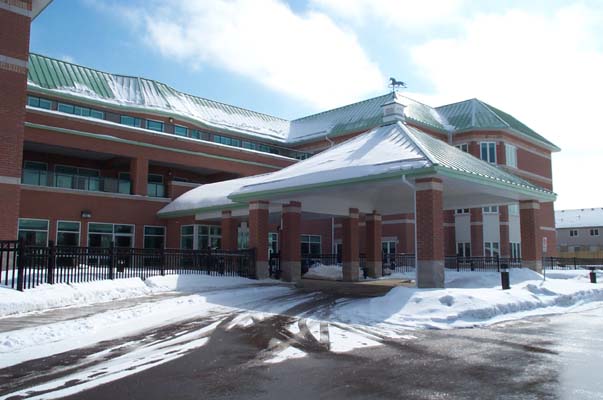
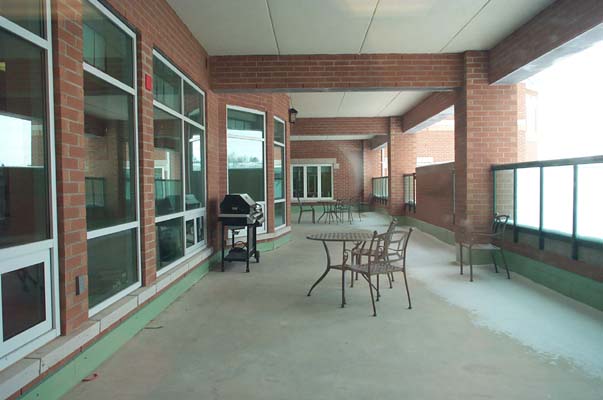
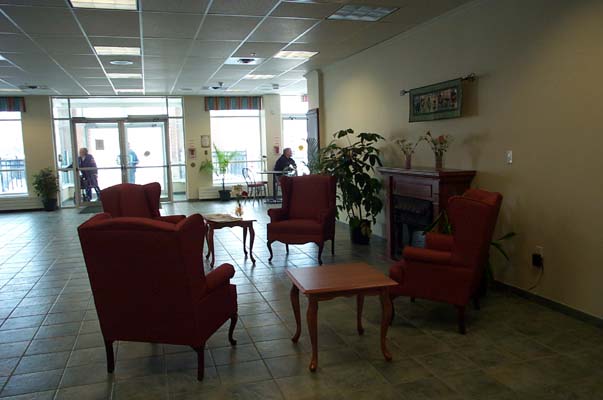
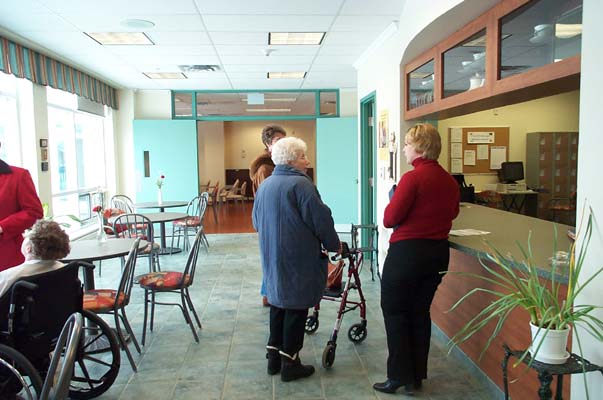
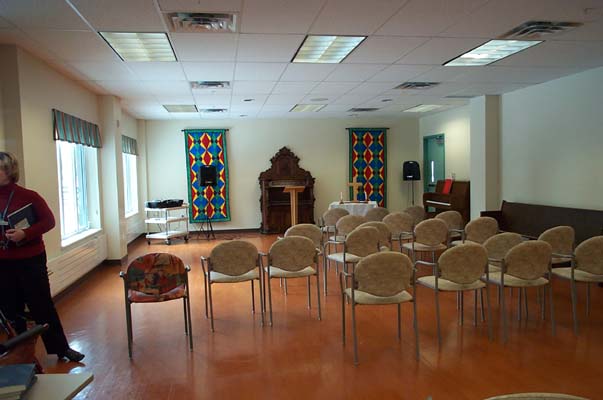
The Westmount Long Term Care Facility: Kitchener, Ontario
This is the facility we are looking at for Dad to go to immediately following his departure from KW Hospital. We are looking at a private room with request for a "basic" accommodation as soon as one becomes available.
| The building and its public spaces: |
 |
| Front elevation of the building. There is a covered drop off. If you look on the second floor you will see the front sitting out balcony in the photo immediately below. The daycare is on the ground floor of the portion of the building on the far right. |
 |
| This is the sitting out balcony at the front of the building. There is also an area at grade that looks out onto some gardens at the rear of the building that was not finished when we visited. The building was just opened in December 2002. |
 |
| This is the front lobby of the building. All of the floors in this area are ceramic tile. Off to the right is the "cafe"/"tuck shop" that is open several afternoons a week. It is pictured immediately below. |
 |
| Beyond the tuck shop, through those open doors, is the gathering room that is used as a chapel as well. They have Catholic mass one Sunday a month. Communion is also brought in more frequently. |
 |
| This is the ground floor room that is used for chapel as well as other group gatherings. |
| Next page: the more private quarters |