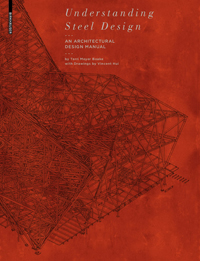
| Terri Meyer Boake BES BArch MArch LEED AP Professor :: School of Architecture :: University of Waterloo |
"Understanding Steel Design: An Architectural Design Manual"
published November 2011 by Birkhäuser
Available on Amazon.com

Text and Photos: Terri Meyer Boake
Technical Illustrations: Vincent Hui, Ryerson University
Steel is a material whose characteristics have enormous potential for the creation of dynamic architecture. Based on a firm belief in the intrinsic connection between characteristics of materials and the design of buildings, this account of steel design maintains that it is more important for architects to have a good grasp of the nature and detailing of steel systems than it is for them to perform calculations. In an innovative approach to the reality of working with steel, the book takes a new look both at the state of tried-and-tested techniques, and at the potentials emerging from advanced projects. Hundreds of steel structures have been observed, analyzed and appraised for this book, informed by many years of experience in teaching. Referencing buildings from around the world by firms like Foster, Gehry, Murphy/Jahn, Andreu, Libeskind, Pelli, ARUP and many others, best practices in steel design are explained, using exclusive in-depth construction photographs by the author. These are complemented by technical illustrations created to look more closely at systems and details, as well as drawings supplied by fabricators that allow greater insight into a method of working with current digital drawing tools. Understanding Steel Design treats all the classic themes, problems and solutions of materials and construction methods, supporting structure and shell, elements and connections, fire prevention and sustainability. Particular attention is paid to the interplay with other materials such as glass and wood, to requirements for Architecturally Exposed Steel Structures and to innovative systems for load-bearing structures (diagrids), in an overall approach to understand how to design and build with steel from the perspective of its architectural applications. Two additional volumes: "Diagrid Structures: Systems, Connections and Details", publication date February 2014.
|
Gallery of sample chapter introduction spreads - click to enlarge
|