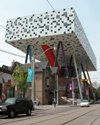
vancouver
millennium line:
gilmore
station
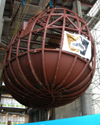
 |
vancouver
millennium line: |
 |
x |
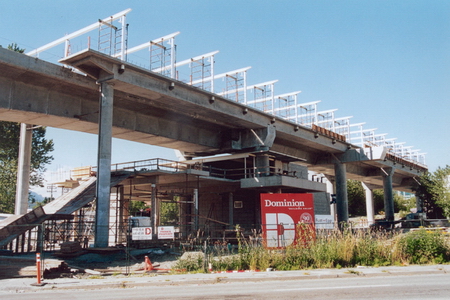 |
Gilmore Station Busby + Associates Vancouver
Millennium Line
|
| Project Information: |
Gilmore Station uses a combination of steel framing and stressed wood panels to create the canopy that covers the platform waiting area. Architect:
Peter Busby + Associates |
| Project Images: Construction (images courtesy George Third & Son) | |
|
|
|
|
|
|
Aerial
view of construction. |
View
along side of platform, structural frames shored to brace during erection. |
|
|
|
|
|
|
View
of shoring to steady the frames. |
Overall
view of station during construction. |
|
|
|
|
|
|
| View
down centre of station, roof nearing completion. |
Closer
view of station during construction showing the spider like steel pieces
that are stressed to hold the wood panels in place. |
|
|
|
| Project
Images: Completed Station
|
|
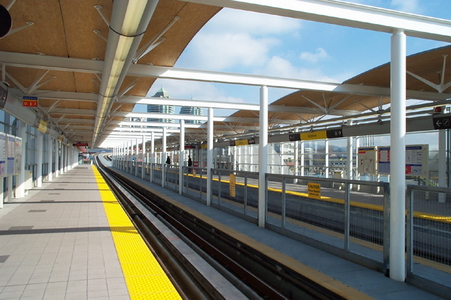 |
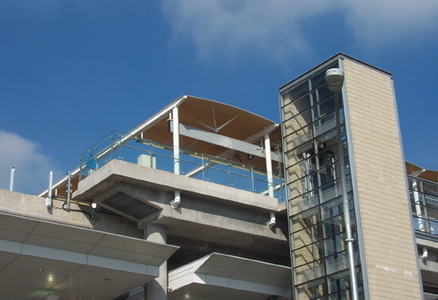 |
View along
platform of complete station. |
Exterior view
of station. |
|
|
|
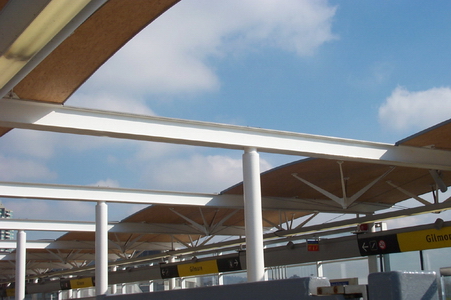 |
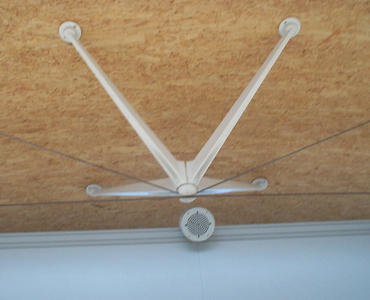 |
Round HSS
columns support the wide flange sections that span across the station. |
Detail of
steel spider section that induces stress into the wood roof panels. |
|
|
|
The images on this site are copyrighted and as such may not be commercially reproduced without written consent of the Canadian Institute of Steel Construction. |
| Updated
May 29, 2006
x
|
©2006 Steel Structures Education Foundation