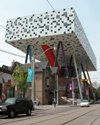
vancouver
millennium line:
braid
station
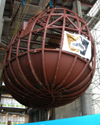
 |
vancouver
millennium line: |
 |
x |
| Braid Station Architectura with Walter Francl Architect Vancouver
Millennium Line
|
| Project Information: |
Braid Station, New Westminster, B.C. The Braid Station uses a combination of structural steel and glue laminated timbers to create the structure for the enclosure. The station uses daylight as the primary source of lighting with large glazed wall sections as well as skylighting down the central part of the platform. Architect:
Architectura (now Stantec) and Walter Francl Architects |
| Project Images: Construction (construction images courtesy of Solid Rock Steel and George Third & Son) | |
|
|
|
Aerial
view of project. |
Steel
framing underway. |
|
|
|
View
of entrance side of station, nearing completion. |
View
of interior nearing completion. |
| Project
Images: Completed Station
|
|
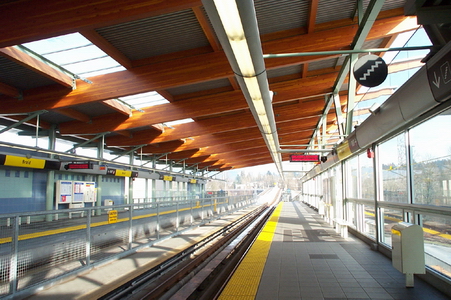 |
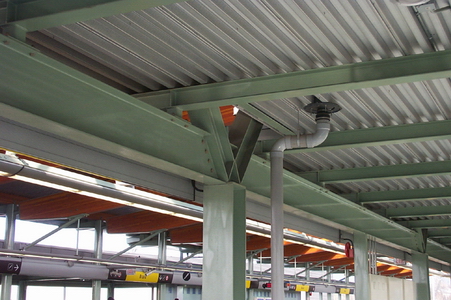 |
View along
tracks of complete station. |
View towards
structural steel framing that supports part of the roof. |
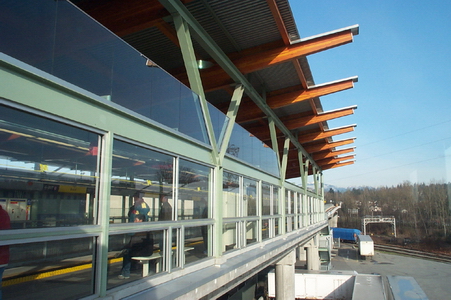 |
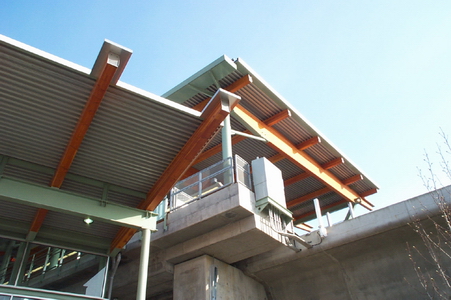 |
View along
exterior glazed wall showing steel Y columns. |
From front
entrance looking up towards roof. |
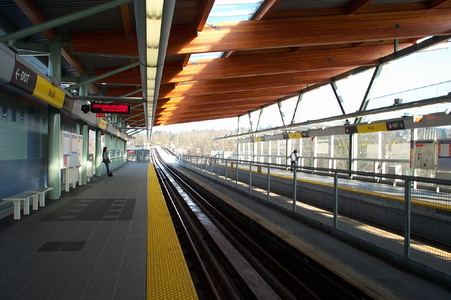 |
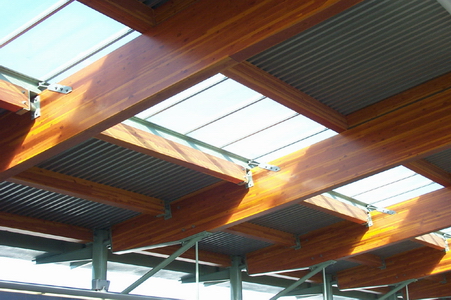 |
View along
platform. |
View towards
roof showing steel supports and connections for glulam beams. |
These images are copyrighted and for educational use only and may not be reproduced commercially without written permission of the Canadian Institute of Steel Construction. |
| Updated
May 29, 2006
x
|
©2006 Steel Structures Education Foundation