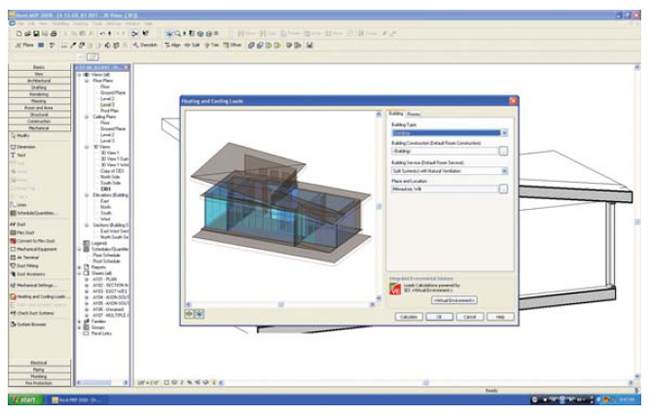Spring 2008 UWM Solar Decathlon Carbon Neutral House Project
- mixed UG/G comprehensive design studio (first semester)
BIM & CND

Design Performance Objective |
Building Information Management
One of the objectives with the UWM Solar Decathlon project was to begin closing the loop between digital design software, architectural documentation software, and building performance analysis software. Autodesk Revit and IES Virtual Environment have begun to close that loop by working through the .XML extension. This technique was used in the design studio to analyze different design alternatives with respect to daylighting and thermal comfort.
|
Students: UWM Solar Decathlon Team
|
| Software / Tools: |
Autodesk Revit
IES Virtual Environment |
|
Spring 2008 UWM Solar Decathlon Carbon Neutral House Project- mixed UG/G comprehensive design studio (first semester)
BIM & CND
Create single model interoperability between architectural documentation tools and energy analysis tools to rapidly evaluate design decisions.
• course and project outline
|
Investigative Strategy |
Complete several iterations of the design project using BIM techniques and export to / import into energy analysis software for evaluation of the design decisions.
|
Evaluation Process |
|
Discuss the results of the energy model with the design. Evaluate the areas where the design is creating minimal, or positive, impact on performance and where it is causing negative impact. Use the results of the analysis to begin the design-evaluation-redesign feedback loop. Our use of BIM in the CND studio process was bifurcated in its function. One avenue was to produce materials information about the building with regard to volumetric and area accounting. It was also used to generate an interface between the 3D digital model and the energy simulation model. The most positive aspect of this process was exposing students to the complexities of energy simulation models, and the differences between architectural models and energy models. Again, as in the energy simulations, the use of BIM had the greatest impact when used in a parametric and comparative fashion.
|
Evaluative Criteria |
|
Cautions - Possible Confusions |
|
Range of Applicability in terms of CLIMATE |
ALL |
Range of Applicability in terms of TYPE |
ALL |
Reference Material |
|
Duration of Exercise |
|
Degree of Difficulty / Previous Knowledge Required |
|
| |


Early Models for the Building

Building Information Modeling
Robert Koehler
One of the objectives with the UWM Solar Decathlon project was to begin closing the loop between digital design software, architectural documentation software, and building performance analysis software. Autodesk Revit and IES Virtual Environment have begun to close that loop by working through the .XML extension. This technique was used in the design studio to analyze different design alternatives with respect to daylighting and thermal comfort. |
|
|
|

