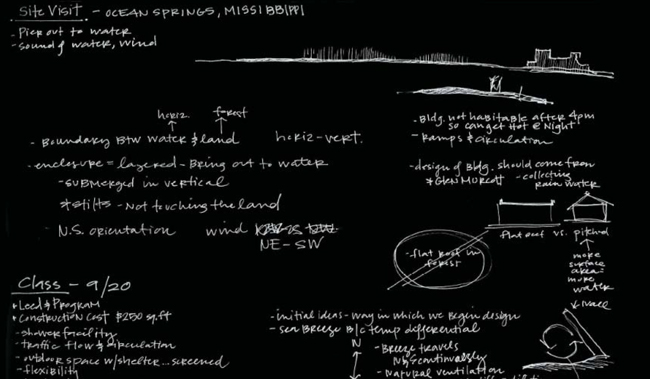Comprehensive Architectural Design Studio
Senior Studio
Site Analysis - Site Visit

The image above is one of several that the student
recorded in a journal while on the site after generating
the previously illustrated data. The intent was to place
the quantitative data in the context of the qualitative
experience of the site and to generate specifi c design
strategies.
Design Performance Objective |
Comprehensive Building Design Project:
William M Colmer Visitors Center and Park Headquarters
Site Analysis - Site Visit
|
Student: Amy Fruge |
| |
|
Fall 2007 Arch. 5001 (UG) Comprehensive Architectural Design Studio
Part 4 - Site Analysis - Site Visit
Illustrate the investigation of relationship between possible design strategies and the climate and microclimate, and the quantitative physical properties of the site.
|
Investigative Strategy |
Climate Consultant, Sun, Wind and Light, The Green Studio Handbook, data provided by the National Park Service, etc.
|
Evaluation Process |
|
Individual documents were evaluated based on the following: document form
(appearance, layout, spelling, grammar, readability); graphic representations;
understanding and analysis of basic site, precedent, and program information; interpretation of this information; statement of design intentions; active participation on research teams and in on-site exercises and accuracy and appropriate interpretation and illustration of design strategies.
|
Evaluative Criteria |
This exercise can be somewhat subjective, but the most important thing is that the student takes it seriously. If the students are aware that they will be expected to use the results in the schematic design phase of the oroject they are likely to take it more seriously. Specifi c evaluation criteria are thoroughness (did they “cover all of the bases”), composition (is there a clear
sequence of ideas), and clarity (do the diagrams make sense).
|
Cautions - Possible Confusions |
See evaluative criteria above. |
Range of Applicability in terms of CLIMATE |
This type of project responded to the HOT HUMID climate zone in this instance, but it can easily be modified to suit any climate type. |
Range of Applicability in terms of TYPE |
This type of approach is suitable for any scale or type of building. |
Reference Material |
Brown, G.Z. and Mark DeKay. Sun, Wind, and Light: Architectural Design Strategies. |
Duration of Exercise |
First three weeks of a semester-long project. Students were on the site as a group for two days and were able to return to the site as necessary as individuals or in small groups. |
Degree of Difficulty / Previous Knowledge Required |
Relatively easy. Depends on how seriously the students take it.
|
|
|
|

