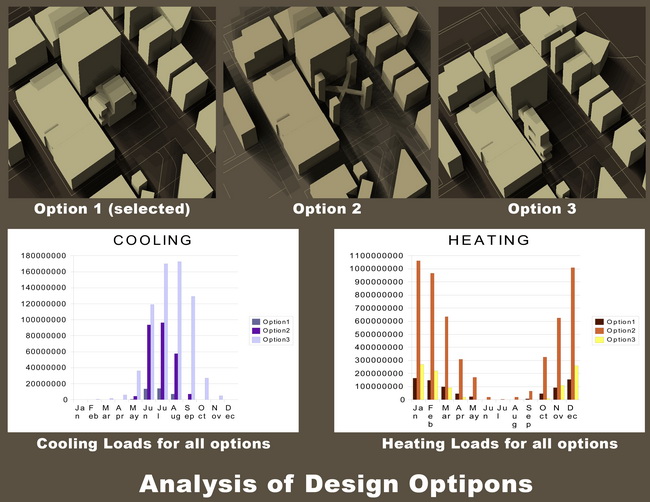Graduate and Undergraduate Seminar Course
Intermediate and Senior Students
Assessment of Form Options

Design Performance Objective |
Form Options
The image shows the heating and cooling loads, generated using ECOTECT, for 3 possible form options for the design project. The graphs show clearly that option one results in the best combined (summer and winter) performance. Option two, on the other hand, results in high winter heating loads, while option 3 results in high summer cooling loads.
|
Student: Anish Joseph |
| Software / Tools: |
Ecotect
|
|
Spring 2008 “Applications in Sustainable Design” Graduate/ Undergraduate Seminar
Assessment of Form Options
Utilize thermal and other performance criteria as one of the factors guiding/informing the design decision making process.
• course and project outline
|
Investigative Strategy |
1. To utilize the passive design strategies recommendations developed in the climate analysis assignment, as well as all other design objectives for the project, to develop at least three design alternatives for the project. While the alternatives could differ in terms of form, orientation, height, utilization of site, etc.), they all had to achieve the design objectives of the project.
2.To build thermal models in ECOTECT for each of the alternatives.
3. To conduct a parametric (comparative) analysis of the thermal performance of each alternative using ECOTECT, using either the monthly heating/cooling loads parameter (for air-conditioned buildings) or the percent of discomfort hours parameter (for passive ones).
4.TO utilize the results of the thermal analysis to compare/contrast the design alternatives and to identify the future direction for your design. The selected alternative could either be one of the alternatives initially being evaluated or it can be a combination of two or more of those alternatives.
5.To conduct an analysis of the thermal performance and the solar shading/solar access potential of the selected alternative.
|
Evaluation Process |
|
Students were required to submit a report describing the analysis process and conclusions supported by images from the ECOTECT analysis. Conclusions for each project were evaluated by the instructor and discussed in class.
|
Evaluative Criteria |
The assignment was informed by the previous site resource analysis and by two weeks of exchanging information between the seminar and the studio students. Students were encouraged to collaboratively explore a variety of design/form options and to use the performance analysis results in identifying and optimizing the best form option. The assignment was evaluated based on the accuracy of the analysis of the three options and the performance of the selected final option.
|
Cautions - Possible Confusions |
At this stage, students only needed to develop mass models of the form options being evaluated. However, basic inputs for space usage, schedules, and other loads had to be included. Except for schedules, ECOTECT includes defaults for most of these inputs which can be used. The same inputs must be used for all the options being compared so that resulting load differences can be attributed solely to the changes in form and orientation.
Students should be made aware of the difference between results obtained at this stage, which only represent heating and cooling loads, and building energy usage, which would also include the efficiencies of mechanical and electrical systems.
|
Range of Applicability in terms of CLIMATE |
ALL |
Range of Applicability in terms of TYPE |
ALL |
Reference Material |
|
Duration of Exercise |
While the assignment itself had a duration of two weeks, it was building on a prior period of 3-4 weeks in which students were introduced ECOTECT and its capabilities were illustrated and applied to several independent exercises. |
Degree of Difficulty / Previous Knowledge Required |
The assignment has a medium to high degree of difficulty depending on the student prior experience with digital modeling. Even student with modeling experience are typically unfamiliar with scheduling and load inputs, although these inputs are relatively easy in ECOTECT, and require some training to understand the implications of the different inputs.
|
|
|
|

