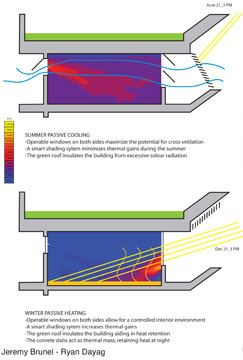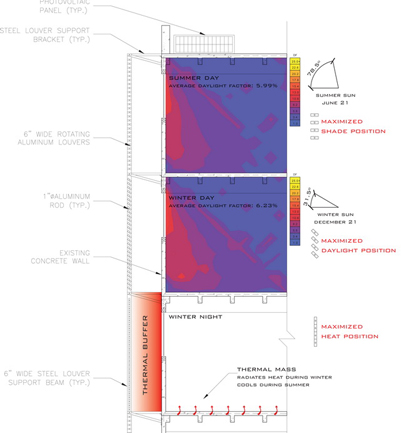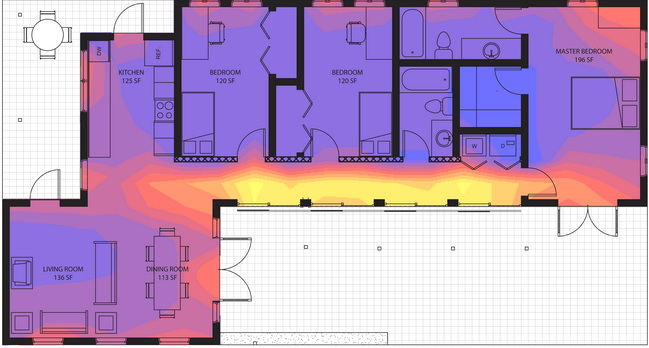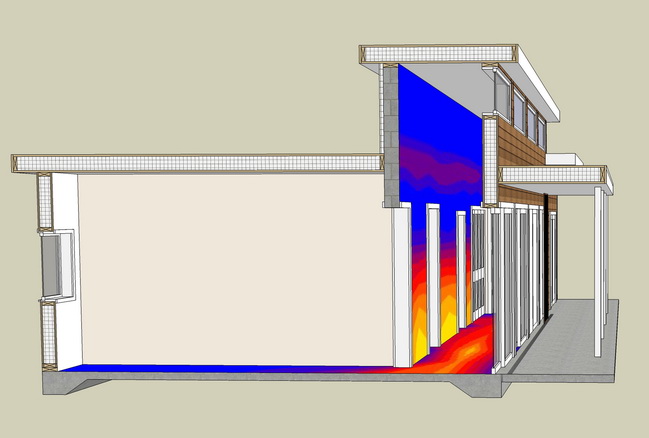Design Performance Objective |
|
Students: Tyle Tucker, Emmanuele Gonzalez, Rogelio Diaz |
Software/Tools: |
|
|
Fall 2007, 2008 graduate/undergraduate elective ‘Topics Studio’
Fenestration and Shading
Solar radiation through windows can contribute a significant amount of heat into the building. This radiation can be beneficial when heating is required but can also be a liability when cooling is needed. It can be regulated with properly designed shading systems that block the heat when it is not required and allows it when it is desirable. Daylighting, however, should be provided during the whole year.
The objective is to design and optimize an integrated window and shading system to provide the necessary solar protection in the summer and solar radiation in the winter (if required) while providing daylight. All of this with minimum use of materials.
|
Investigative Strategy |
1.1.Climate analysis to determine shading needs. Analysis of weather files with the BBC or the psychrometric chart indicate when solar radiation is needed inside the space. The sun shading chart in Climate Consultant plots solar position with outdoor temperature and dates and times in one diagram. This chart shows when shade is needed as a function of the shade line which can be adjusted by the user in the criteria screen.
1.2. Incident Solar Radiation.
In Ecotect use the option for solar access analysis and select the option to determine the incident solar radiation. A grid should have been created inside the space and the option to select objects in analysis grid should be selected. It is usually easier to visualize average daily values. An analysis for both the winter and summer seasons must be performed.
1.3. Daylight Analysis
A simple daylighting analysis using Ecotect permits to indicate if the shading system is also providing enough daylight inside the space. Ecotect’s analysis uses the CIE standard overcast sky. This should ensure enough daylight but in constantly clear skies opens the possibility of glare and overheating.
|
Evaluation Process |
Analysis grids should be placed in section through the windows and in plan to visualize the data inside the space. |
|
Information about the Project and Studio |
• course outline
• project outline |
Evaluative Criteria |
In general, solar radiation penetrating through the window should be reduced during the summer and increased during the winter. An ideal summer number would be as low as possible (zero ideal). Numbers should be expressed as average daily values which are easier to understand. |
Cautions/Possible Confusions |
This project focuses on solar radiation penetrating the space instead of incident solar radiation on the exterior surfaces of the objects. Students are analyzing the effects of the shading system on solar radiation and daylighting but a separate analysis must be done for each one. |
Range of Applicability in terms of CLIMATE |
This type of exercise is valuable for all climate zones but should be noted to produce different results for various locations. |
Range of Applicability in terms of TYPE |
This can be used for any building type. |
Reference Material |
Ecotect - http://ecotect.com/products/ecotect
Ecotect discussion forums - http://ecotect.com/forums
Mechanical and Electrical Equipment for Buildings, 10th edition, by Stein,Reynolds, Kwok and Gronzik published by Wiley, 2005.
S. Szokolay, Solar Geometry PLEA Notes 1, Design Tools and Techniques, 1996.
|
Duration of Exercise |
This exercise would be ongoing during the quarter. It takes very little time to test a window with a shading system, but the objective is to improve their performance whith each iteration, creating a form that is architecturally integrated with the project and performing correctly. |
Degree of Difficulty / Previous Knowledge Required |
Easy. This work is suitable for second year students. |
| |
 
Design of a direct gain / shading system
Students: Ryan Dayag and Jeremy Brunnel (left), Greg Sagherian, Sandeesh Sidhu (right)

Ecotect Floor Plan Showing Light Distribution

Design of a residential direct gain system with summer shading
Students: Kim Black, Sarah Buck
|

