 |
| |
Carbon Neutral Case Studies |
Global Ecology Center, Stanford, California |
| Envelope Design - Apertures, Shading, Thermal Performance
|
Building Elevations and Glazing Distribution
Although general passive heating principles would favour south glazing over north facing to ensure maximum heat gain and minimum losses to the north, Global distributes the openings on the north and south elevations fairly evenly. This decision arises from the desire to encourage natural ventilation, which requires that openings be located on opposing sides of the ventilated space for maximum efficiency.
Glazing on the west elevation (west being the most difficult to control due to low sun angles in the early morning and late afternoon) is limited. The function of the eastern end of the building requires a high degree of glazing.
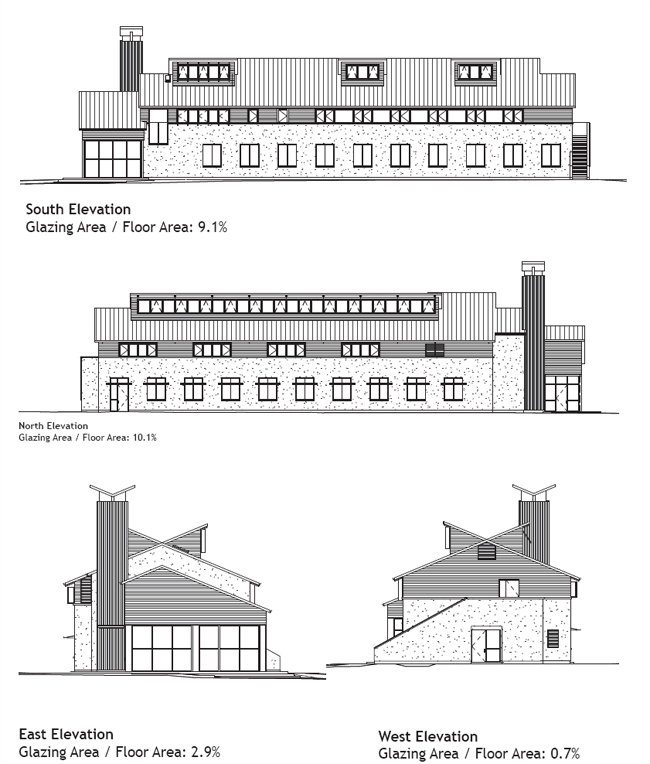
Building Elevations and Glazing Distribution
The location of operable window units (operable being typically more expensive than fixed) is determined to best facilitate natural ventilation to assist in building cooling.
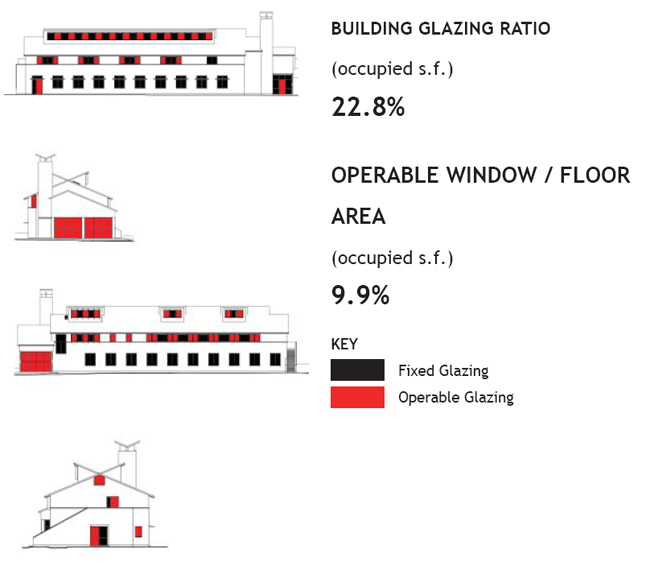
Operable vs. Fixed Aperture Distribution
Thermal Enclosure
ENCLOSURE THERMAL
TRANSFER RATE
PER FLOOR AREA
(occupied s.f.)
0.32 Btu/Hr- SF- F |
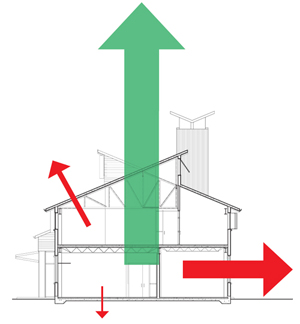 |
The building has been constructed using relatively standard contruction methods and materials. The thermal performance of the building envelope...
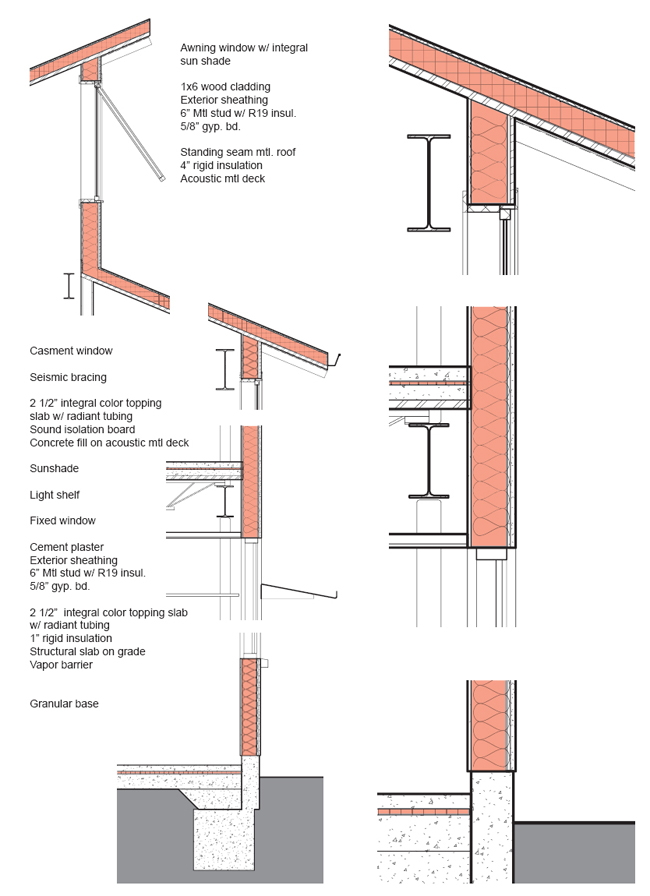
Detailed Wall Section
Apertures - Controlling Solar Gains, Ventilation Issues
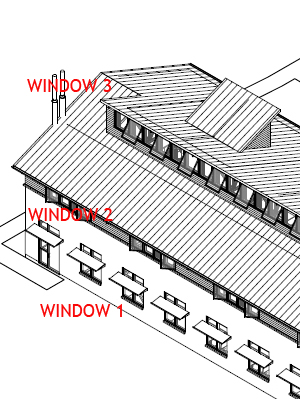 |
The project defines three primary window types on the southern exposure, and varies these as a function of their shading device, need to protect from excessive solar gain in the summer, need to assist in daylighting and need to provide ventilation.
The three window types are located on the ground floor (WINDOW 1), second floor (WINDOW 2)and at the clerestory location (WINDOW 3). |
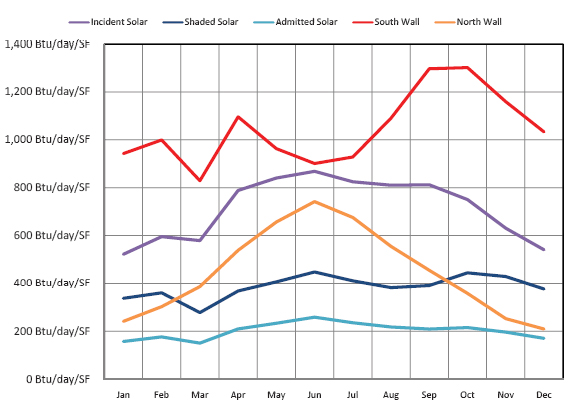
RADIATION WEIGHTED AVERAGE DAILY SOLAR RADIATION PER SF OF BUILDING GLAZING
The above graph shows the amount of solar exposure for each facade, as well as the degree of shading during the varying months of the year.
WINDOW TYPE 1 - GROUND FLOOR
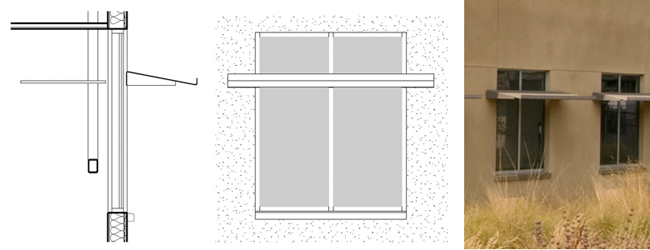
Window Type 1 - Section and Elevation
The ground floor windows are fully exposed to the sun, so incorporate shading devices to protect the lower 75% of the glass from solar exposure during the summer months. The protrusion of the shading device is sized based on solar conditions for the summer months for this latitude. The upper portion of the window is not shaded as a light shelf has been located on the interior to allow oblique rays of the sun, to bounce inwards, making daylighting strategies more effective. The lower winter sun angles work to take advantage of this condition.
WINDOW TYPE 2 - SECOND FLOOR

Window Type 2 - Section and Elevation
The second floor windows are naturally shaded from excessive southern light in the summer months by virtue of the roof overhang. The length of overhang was determined by examing solar angles in an effort to maximize summer shading, while allowing for some exposure in the shoulder months of the spring and fall where some heating would be desired.
WINDOW TYPE 3 - CLERESTORY
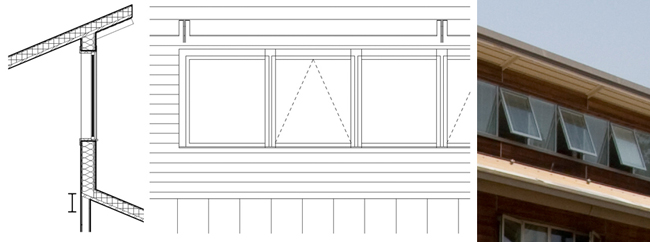
Window Type 3 - Section and Elevation
The upper level windows on the south side of the building are designed to allow for ventilation of the warm air that rises through the space. They have been designed with awning type windows, so that they are protected from rain entry (windows do not necessarily have to be closed during mild rain, therefore allowing for continued ventilation). The roof overhang provides for solar protection without the need for separate independent solar shading devices. For lower level sun control, these windows come with an integral solar shade.
|

