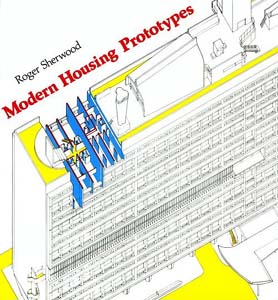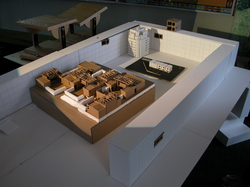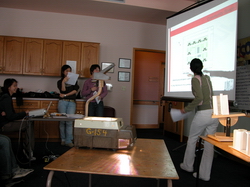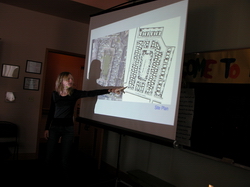
![]()
Arch 125: Intro to Environmental Design
Winter 2015: Project #1
Residential Lighting Studies Assignment 20%
| Terri
Meyer Boake, BES, BArch, MArch, LEED AP Professor School of Architecture University of Waterloo email: tboake@uwaterloo.ca |
|
Arch 125: Intro to Environmental Design Winter 2015: Project #1 Residential Lighting Studies Assignment 20%
|
Problem statement: "Our modern neighbourhoods use a variety of housing types whose origin dates from the early modern period of design. This legacy has left us with varying conditions of "quality" in our neighbourhoods as a direct result of building spacing, interstitial space and access to natural light." The purpose of the project is to understand the effect building spacing, orientation and placement as they affect natural lighting and access to light. This also changes the quality of life in the residential environment/neighbourhood. Residential neighbourhoods of varying building types (single family, multi family, apartments, etc.) all have a need for a certain quantity as well as quality of light. The closeness of buildings also impacts aspects of community, greenspace, privacy and general issues of sustainable design. The parameters of the project require that you document in plan and section, then construct a simple model of a neighbourhood of specified size, of specified materials at a specific scale; bring the model to the class seminar where it will be “tested” and compared with other strategies. This is generally a 5 person project, however there are 83 students in the class so this makes for 15 groups of 5 and two groups of 4. Nothing larger or smaller. A.
PRESENTATION PART ONE - POWERPOINT: B.
PRESENTATION PART TWO - PHYSICAL MODELS - ALL AT 1:200 SCALE: Physical Model Materials and
Construction Technique: C.
PRESENTATION PART THREE: PRESENTATION AND DUE DATE: In class,
Wednesday, February 4, 2015. We will use the heliodon and fixed light
source for the testing. YOU WILL HAVE A MAXIMUM OF 8 MINUTES FOR YOUR ENTIRE PRESENTATION. IF YOU RUN OVER, YOU WILL BE CUT OFF. |
Please note your sources for images and information on the last slide of your ppt (bibliography). PPTs will be linked below so you can all reference these for the middle studio project. |
| Building Name: | Architect: | City, Date: | p# in Sherwood: |
Link to Presentation: | |
| TYPE 1: DETACHED AND SEMI DETACHED HOUSING | |||||
| A. Suntop Homes |
Frank Lloyd Wright | Ardmore, PA, 1939 | 29 |
||
| B. El Pueblo Ribera Court |
Rudolph Schindler | La Jolla, CA, 1923 | 31 |
||
| C. Daal en Berg Duplex Houses |
Jan Wils | Den Haag, 1920 | 38 |
||
| D. Kingo Houses |
Jorn Utzon | Elsinore, 1956 | 45 |
||
| E. Group of Court Houses |
Mies van der Rohe | 1931 (do all examples, p 42) | 42 |
||
| TYPE 2: ROWHOUSING | |||||
| F. Apartment House, Weissenhof |
Mies van der Rohe | Stuttgart, 1927 | 50 |
||
| G. Rowhouses, Weissenhof |
JJP Oud | Stuttgart, 1927 | 54 |
||
| H. Siedlung Halen |
Atelier 5 | Bern, 1959 | 62 |
||
| I. Rowhouses, Werkbund Exposition | Andre Lurcat | Vienna, 1932 | 57 |
||
| J. Ichinomiya | Kenzo Tange | Japan, 1961 | 59 |
||
| K. Fleet Road Housing | Neave Browne | London, 1967 | 66 |
||
| TYPE 3: PARTY WALL HOUSING |
|||||
| L. 25 bis Rue Benjamin Franklin |
August Perret | Paris, 1903 | 74 |
||
| M.
45 Avenue de Versailles Apartments |
Jean Ginsberg | Paris, 1934 | 79 |
||
| N. Porte Molitor Apartments |
Le Corbusier | Paris, 1933 | 83 |
||
| TYPE 4: BLOCK HOUSING |
|||||
| O. Spangen Quarter |
Michiel Brinkman | Rotterdam, 1919 | 100 |
||
| P. Nirwana Apartments |
Johannes Duiker | Den Haag, 1927 | 104 |
||
| Q. Immeuble Villas |
Le Corbusier | Paris, 1922 | 96 |
||
   |
|||||
last updated February 4, 2015